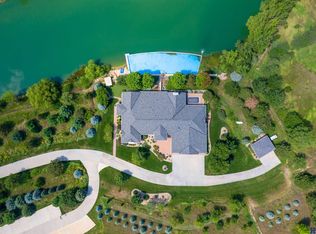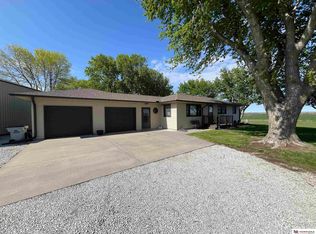Paradise found! Located just 5 minutes west of Seward on all paved roads takes you to a tree lined driveway and this all brick executive acreage. Nothing has been spared with high end finishes inside and out. The almost 8,000 square feet of finished living space features 3 bedrooms, 5 bathrooms, and affords multiple living, dining, and entertainment spaces. The features are too numerous to list but include: two kitchens (both with walk-in pantries), generous primary suite, two laundry rooms, office/den, and gym. "The Lodge" provides a separate entertainment area with its own kitchen, gaming area, 3/4 bathroom, and a gathering room with vaulted ceiling and gas fireplace. There's an attached 4 car garage with 3/4 bathroom and a 50x60 outbuilding which is heated and cooled. Enjoy beautiful Nebraska sunsets from the covered patio overlooking water features and a stocked pond. Geothermal HVAC, Marathon water heater, and new roof in 2022! Come find paradise! 2025-02-21
This property is off market, which means it's not currently listed for sale or rent on Zillow. This may be different from what's available on other websites or public sources.

