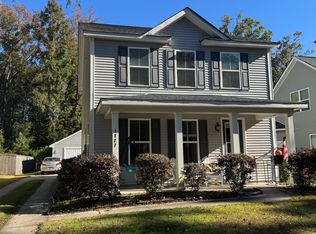Closed
$735,000
1548 River Rd, Johns Island, SC 29455
4beds
1,968sqft
Single Family Residence
Built in 2008
0.46 Acres Lot
$757,500 Zestimate®
$373/sqft
$4,125 Estimated rent
Home value
$757,500
$720,000 - $795,000
$4,125/mo
Zestimate® history
Loading...
Owner options
Explore your selling options
What's special
Welcome to this Earth Craft certified Brentwood home, spanning 1968 square feet with 4 bedrooms and 2.5 bathrooms. The kitchen boasts GE energy star appliances, custom cherry cabinets, and granite countertops for a touch of elegance. Embrace energy efficiency with Rinnai Gas Tank-less Hot Water, triple-zone heating/AC, and architectural shingles. Step onto the covered full front porch adorned with recycled teak wood stair treads.Situated just under 7 miles from Downtown Charleston on a .46-acre property, this home offers a beautifully landscaped setting with a grand oak tree and Magnolias. Inside, discover Brazilian Cherry hardwood floors, crown molding in the living room, and triple crown molding in the dining room. French doors and a wood-burning fireplace add charm. The master suite features tray ceilings, a garden tub, and a spacious shower. Upstairs, laminate flooring graces the bedrooms, and the staircase boasts oak wood treads. The backyard is a private oasis, featuring a screened porch, raised slab concrete sun deck with a built-in raised flower garden, and a 30-foot gunite swimming pool installed in 2021. An 12-foot tall Charleston brick fireplace, custom-built on the opposite side of the yard, complements the stamped concrete patio. Additional features include a 18 x 20 detached garage with a 4 post car lift and ample parking for boats or RVs. Recent upgrades include a new roof in 2020, HVAC in 2021, and new dishwasher and built-in microwave. Consider making this your home today!
Zillow last checked: 8 hours ago
Listing updated: September 03, 2024 at 10:31am
Listed by:
RE/MAX FullSail, LLC
Bought with:
EXP Realty LLC
Source: CTMLS,MLS#: 24002793
Facts & features
Interior
Bedrooms & bathrooms
- Bedrooms: 4
- Bathrooms: 3
- Full bathrooms: 2
- 1/2 bathrooms: 1
Heating
- Heat Pump, Natural Gas
Cooling
- Central Air
Appliances
- Laundry: Electric Dryer Hookup, Washer Hookup, Laundry Room
Features
- Ceiling - Smooth, Tray Ceiling(s), High Ceilings, Walk-In Closet(s), Ceiling Fan(s), Eat-in Kitchen, Frog Attached
- Flooring: Ceramic Tile, Laminate, Wood
- Doors: Storm Door(s)
- Windows: Thermal Windows/Doors, Window Treatments
- Number of fireplaces: 1
- Fireplace features: Living Room, One, Wood Burning
Interior area
- Total structure area: 1,968
- Total interior livable area: 1,968 sqft
Property
Parking
- Total spaces: 2
- Parking features: Garage, Attached, Detached, Garage Door Opener
- Attached garage spaces: 2
Features
- Levels: Two
- Stories: 2
- Entry location: Ground Level
- Patio & porch: Deck, Patio, Front Porch, Screened
- Exterior features: Rain Gutters
- Has private pool: Yes
- Pool features: In Ground
- Spa features: Hot Tub/Spa, Community
- Fencing: Privacy
Lot
- Size: 0.46 Acres
- Features: 0 - .5 Acre, High, Level, Wooded
Details
- Additional structures: Gazebo
- Parcel number: 3120000078
Construction
Type & style
- Home type: SingleFamily
- Architectural style: Craftsman
- Property subtype: Single Family Residence
Materials
- Cement Siding
- Foundation: Raised
- Roof: Architectural
Condition
- New construction: No
- Year built: 2008
Utilities & green energy
- Sewer: Public Sewer
- Water: Public
- Utilities for property: Berkeley Elect Co-Op, Charleston Water Service, Dominion Energy, John IS Water Co
Green energy
- Green verification: Earth Craft
Community & neighborhood
Community
- Community features: Pool, RV Parking, Trash
Location
- Region: Johns Island
- Subdivision: Rushland
Other
Other facts
- Listing terms: Any,Cash,Conventional,FHA,VA Loan
Price history
| Date | Event | Price |
|---|---|---|
| 4/12/2024 | Sold | $735,000-1.2%$373/sqft |
Source: | ||
| 2/29/2024 | Contingent | $744,000$378/sqft |
Source: | ||
| 2/23/2024 | Price change | $744,000-0.4%$378/sqft |
Source: | ||
| 2/19/2024 | Price change | $747,000-0.1%$380/sqft |
Source: | ||
| 2/16/2024 | Price change | $748,000-0.1%$380/sqft |
Source: | ||
Public tax history
| Year | Property taxes | Tax assessment |
|---|---|---|
| 2024 | $150 | -- |
| 2023 | $150 +51.5% | -- |
| 2022 | $99 | -- |
Find assessor info on the county website
Neighborhood: 29455
Nearby schools
GreatSchools rating
- 5/10Angel Oak Elementary SchoolGrades: PK-5Distance: 3.9 mi
- 7/10Haut Gap Middle SchoolGrades: 6-8Distance: 2.9 mi
- 2/10St. Johns High SchoolGrades: 9-12Distance: 3.6 mi
Schools provided by the listing agent
- Elementary: Angel Oak
- Middle: Haut Gap
- High: St. Johns
Source: CTMLS. This data may not be complete. We recommend contacting the local school district to confirm school assignments for this home.
Get a cash offer in 3 minutes
Find out how much your home could sell for in as little as 3 minutes with a no-obligation cash offer.
Estimated market value
$757,500
Get a cash offer in 3 minutes
Find out how much your home could sell for in as little as 3 minutes with a no-obligation cash offer.
Estimated market value
$757,500
