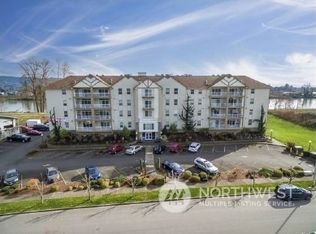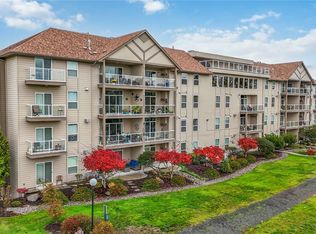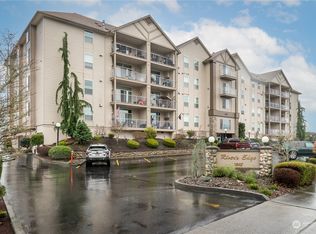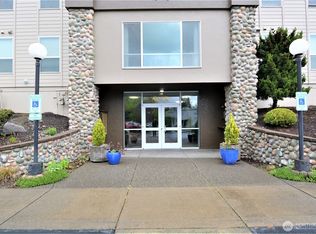Sold
Listed by:
Shelley L. Rinard,
RE/MAX Premier Group
Bought with: Redfin
$285,000
1548 RIver Road #102, Longview, WA 98632
2beds
1,235sqft
Condominium
Built in 2008
-- sqft lot
$286,800 Zestimate®
$231/sqft
$2,012 Estimated rent
Home value
$286,800
$261,000 - $315,000
$2,012/mo
Zestimate® history
Loading...
Owner options
Explore your selling options
What's special
Welcome to this beautiful one level, 2 bed, 1.75 bath condo. Located at Rivers Edge. Newer carpet, vinyl plank flooring, 9-foot ceilings, gas fireplace & heat pump with great room concept. Private balcony with gas hook-up. Building offers an elevator and security for access and parking. For just $650 a month your HOA's cover almost all of your utilities, except electrical. Included in dues: water, sewer, garbage, internet, full access to the well-maintained common areas. Fully equipped weight room, the stunning common room and roof top deck. Both with river views. All landscape is maintained and manicured even little things like annual smoke detector battery replacement and furnace filters. Convenience, value and peace of mind all in one.
Zillow last checked: 8 hours ago
Listing updated: December 14, 2025 at 04:03am
Listed by:
Shelley L. Rinard,
RE/MAX Premier Group
Bought with:
Deborah Campbell, 123401
Redfin
Source: NWMLS,MLS#: 2403742
Facts & features
Interior
Bedrooms & bathrooms
- Bedrooms: 2
- Bathrooms: 2
- Full bathrooms: 1
- 3/4 bathrooms: 1
- Main level bathrooms: 2
- Main level bedrooms: 2
Primary bedroom
- Level: Main
Bedroom
- Level: Main
Bathroom full
- Level: Main
Bathroom three quarter
- Level: Main
Other
- Level: Main
Dining room
- Level: Main
Entry hall
- Level: Main
Great room
- Level: Main
Kitchen with eating space
- Level: Main
Utility room
- Level: Main
Heating
- Fireplace, Forced Air, Electric, Natural Gas
Cooling
- Heat Pump
Appliances
- Included: Dishwasher(s), Dryer(s), Microwave(s), Refrigerator(s), Stove(s)/Range(s), Washer(s)
Features
- Flooring: Vinyl, Vinyl Plank, Carpet
- Windows: Insulated Windows
- Number of fireplaces: 1
- Fireplace features: Gas, Main Level: 1, Fireplace
Interior area
- Total structure area: 1,235
- Total interior livable area: 1,235 sqft
Property
Parking
- Total spaces: 1
- Parking features: Common Garage
- Garage spaces: 1
Accessibility
- Accessibility features: Accessible Bedroom, Accessible Central Living Area, Accessible Elevator Installed, Accessible Entrance, Accessible Kitchen, Accessible Utility
Features
- Levels: One
- Stories: 1
- Entry location: Main
- Patio & porch: Fireplace, Ground Floor, Insulated Windows, Primary Bathroom, Sprinkler System
- Has view: Yes
- View description: River, Territorial
- Has water view: Yes
- Water view: River
- Waterfront features: Low Bank, River
Lot
- Size: 1,380 sqft
- Features: Paved, Sidewalk
Details
- Parcel number: 081100102
- Special conditions: Standard
Construction
Type & style
- Home type: Condo
- Property subtype: Condominium
Materials
- Cement Planked, Stone, Wood Products, Cement Plank
- Roof: Composition,Flat
Condition
- Year built: 2008
Utilities & green energy
- Electric: Company: Cowlitz PUD
- Sewer: Company: City of Longview
- Water: Company: City of Longview
Green energy
- Energy efficient items: Insulated Windows
Community & neighborhood
Security
- Security features: Security Service, Fire Sprinkler System
Community
- Community features: Clubhouse, Fitness Center, Lobby Entrance, Rooftop Deck
Location
- Region: Longview
- Subdivision: Longview
HOA & financial
HOA
- HOA fee: $650 monthly
- Services included: Common Area Maintenance, Internet, Maintenance Grounds, Road Maintenance, Security, Sewer, Water
- Association phone: 360-200-3623
Other
Other facts
- Listing terms: Cash Out,Conventional
- Cumulative days on market: 103 days
Price history
| Date | Event | Price |
|---|---|---|
| 11/13/2025 | Sold | $285,000-3.1%$231/sqft |
Source: | ||
| 10/17/2025 | Pending sale | $294,000$238/sqft |
Source: | ||
| 9/8/2025 | Price change | $294,000-0.3%$238/sqft |
Source: | ||
| 7/23/2025 | Price change | $295,000-7.8%$239/sqft |
Source: | ||
| 7/15/2025 | Price change | $320,000-1.5%$259/sqft |
Source: | ||
Public tax history
Tax history is unavailable.
Neighborhood: Third Avenue
Nearby schools
GreatSchools rating
- 3/10Columbia Heights Elementary SchoolGrades: K-5Distance: 1.6 mi
- 5/10Cascade Middle SchoolGrades: 6-8Distance: 1.7 mi
- 5/10Mark Morris High SchoolGrades: 9-12Distance: 1 mi
Schools provided by the listing agent
- Elementary: Columbia Heights Ele
- Middle: Cascade Mid
- High: Mark Morris High
Source: NWMLS. This data may not be complete. We recommend contacting the local school district to confirm school assignments for this home.

Get pre-qualified for a loan
At Zillow Home Loans, we can pre-qualify you in as little as 5 minutes with no impact to your credit score.An equal housing lender. NMLS #10287.



