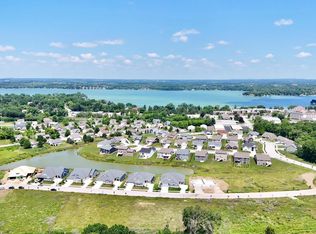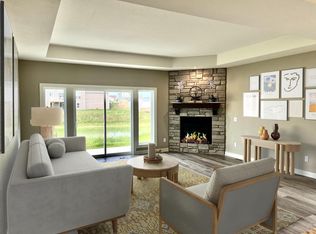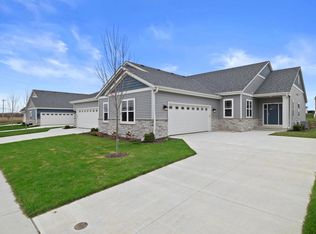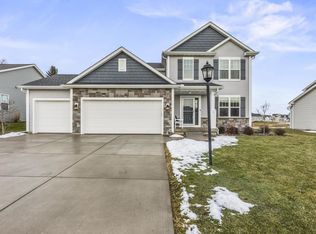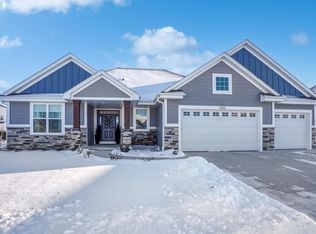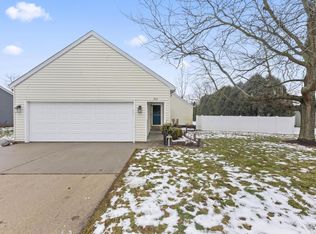Modern living at its finest in this 3bed, 3bath townhome-style ranch condo.Open & thoughtful floorplans flow seamlessly, meeting the needs of every day living while maintaining that WOW factor you can feel proud to share w/guests. Beautiful kitchen designed for functionality includes full appliance package, island w/quartz tops, & walk in pantry. Stylish combinations of painted & stained woodwork reflects David & Goliath Builders exceptional craftsmanship & design. Master suite features walk in closet, lighted tray ceiling & dbl vanity ensuite. Split ranch floorplan puts plenty of space between all 3 bedrooms w/ a full bath adjacent to each. Gorgeous ''out in the country'' setting, inconspicuously convenient to shops, dining & recreation. UNDER CONSTRUCTION. STEPLESS ENTRY OPTIONS!
Active
$629,990
1548 Weston Ridge ROAD, Oconomowoc, WI 53066
3beds
2,470sqft
Est.:
Condominium
Built in 2025
-- sqft lot
$-- Zestimate®
$255/sqft
$195/mo HOA
What's special
- 362 days |
- 250 |
- 7 |
Zillow last checked: 8 hours ago
Listing updated: January 18, 2026 at 12:45am
Listed by:
Jennifer Villarreal 414-588-4420,
Villa Realty
Source: WIREX MLS,MLS#: 1904803 Originating MLS: Metro MLS
Originating MLS: Metro MLS
Tour with a local agent
Facts & features
Interior
Bedrooms & bathrooms
- Bedrooms: 3
- Bathrooms: 3
- Full bathrooms: 3
- Main level bedrooms: 2
Primary bedroom
- Level: Main
- Area: 195
- Dimensions: 15 x 13
Bedroom 2
- Level: Main
- Area: 169
- Dimensions: 13 x 13
Bedroom 3
- Level: Lower
- Area: 169
- Dimensions: 13 x 13
Bathroom
- Features: Master Bedroom Bath: Walk-In Shower, Master Bedroom Bath
Dining room
- Level: Main
- Area: 224
- Dimensions: 16 x 14
Kitchen
- Level: Main
- Area: 180
- Dimensions: 15 x 12
Living room
- Level: Main
- Area: 288
- Dimensions: 18 x 16
Heating
- Natural Gas, Forced Air
Cooling
- Central Air
Appliances
- Included: Dishwasher, Disposal, Microwave, Oven, Range, Refrigerator
- Laundry: In Unit
Features
- High Speed Internet, Cathedral/vaulted ceiling, Walk-In Closet(s), Kitchen Island
- Flooring: Wood or Sim.Wood Floors
- Basement: Finished,Full,Full Size Windows,Concrete
Interior area
- Total structure area: 2,470
- Total interior livable area: 2,470 sqft
Property
Parking
- Total spaces: 2.5
- Parking features: Attached, 2 Car
- Attached garage spaces: 2.5
Features
- Levels: One,1 Story
- Stories: 1
- Patio & porch: Patio/Porch
- Exterior features: Balcony, Private Entrance
- Waterfront features: Pond
Details
- Parcel number: OCOC0553092
- Zoning: res
Construction
Type & style
- Home type: Condo
- Property subtype: Condominium
- Attached to another structure: Yes
Materials
- Brick, Brick/Stone, Vinyl Siding
Condition
- New Construction
- New construction: Yes
- Year built: 2025
Utilities & green energy
- Sewer: Public Sewer
- Water: Public
- Utilities for property: Cable Available
Community & HOA
HOA
- Has HOA: Yes
- HOA fee: $195 monthly
Location
- Region: Oconomowoc
- Municipality: Oconomowoc
Financial & listing details
- Price per square foot: $255/sqft
- Date on market: 1/23/2025
- Inclusions: Oven, Range, Refrigerator, Microwave, Disposal, Dishwasher
Estimated market value
Not available
Estimated sales range
Not available
$3,644/mo
Price history
Price history
| Date | Event | Price |
|---|---|---|
| 1/23/2025 | Listed for sale | $629,990+12.5%$255/sqft |
Source: | ||
| 4/2/2024 | Listing removed | -- |
Source: | ||
| 11/10/2023 | Listed for sale | $559,900$227/sqft |
Source: | ||
Public tax history
Public tax history
Tax history is unavailable.BuyAbility℠ payment
Est. payment
$3,904/mo
Principal & interest
$2948
Property taxes
$541
Other costs
$415
Climate risks
Neighborhood: 53066
Nearby schools
GreatSchools rating
- 10/10Park Lawn Elementary SchoolGrades: PK-4Distance: 1.2 mi
- 7/10Silver Lake Intermediate SchoolGrades: 5-8Distance: 3.1 mi
- 6/10Oconomowoc High SchoolGrades: 9-12Distance: 2.3 mi
Schools provided by the listing agent
- High: Oconomowoc
- District: Oconomowoc Area
Source: WIREX MLS. This data may not be complete. We recommend contacting the local school district to confirm school assignments for this home.
- Loading
- Loading
