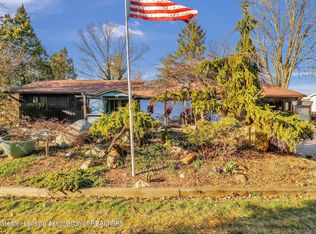Sold for $260,000
$260,000
15480 Boichot Rd, Lansing, MI 48906
4beds
2,352sqft
Single Family Residence
Built in 1971
0.4 Acres Lot
$261,000 Zestimate®
$111/sqft
$2,385 Estimated rent
Home value
$261,000
$243,000 - $279,000
$2,385/mo
Zestimate® history
Loading...
Owner options
Explore your selling options
What's special
Discover this expansive and charming tri-level home in the serene enclave of Boichot Acres, DeWitt Township. Built in 1971, this spacious residence offers approximately 2,352 sq ft of thoughtfully designed living space, plus a partially finished walkout basement with over 1,000 sq ft perfect for recreation, home office, or guest quarters. Inside, you'll find 4 bedrooms, 2.5 bathrooms, and a cozy living room anchored by a fireplace. Natural light pours through large windows, while the tri-level layout creates distinct, inviting living zones. The kitchen flows seamlessly to dining and outdoor spaces, making entertaining a breeze. Outside, enjoy over 0.4 acres of mature trees and green space, providing privacy and room to play. A 720 sq ft attached garage, additional carport, and detached garage offer ample parking and storage. This home sits in a highly desirable DeWitt Township neighborhood, known for its friendly community atmosphere, well-kept homes, and convenient access to parks, schools, shopping, and dining. Minutes from downtown Lansing yet tucked away in a quiet residential setting, it offers the best of both worlds peaceful living with city convenience.
Zillow last checked: 8 hours ago
Listing updated: January 12, 2026 at 12:00am
Listed by:
Samuel Tibebe 517-505-1958,
EXP Realty, LLC
Bought with:
Amanda Voorheis, 6501405158
RE/MAX Real Estate Professionals
Source: Greater Lansing AOR,MLS#: 290506
Facts & features
Interior
Bedrooms & bathrooms
- Bedrooms: 4
- Bathrooms: 3
- Full bathrooms: 2
- 1/2 bathrooms: 1
Primary bedroom
- Level: Second
- Area: 251.29 Square Feet
- Dimensions: 13 x 19.33
Dining room
- Level: Second
- Area: 308.31 Square Feet
- Dimensions: 23.9 x 12.9
Kitchen
- Level: Second
- Area: 308.31 Square Feet
- Dimensions: 23.9 x 12.9
Living room
- Level: Second
- Area: 330.54 Square Feet
- Dimensions: 23.9 x 13.83
Heating
- Forced Air
Cooling
- Central Air
Appliances
- Included: Electric Oven, Dishwasher
- Laundry: Laundry Room
Features
- Bar
- Basement: Egress Windows,Finished,Full,Walk-Up Access
- Number of fireplaces: 1
Interior area
- Total structure area: 2,352
- Total interior livable area: 2,352 sqft
- Finished area above ground: 1,296
- Finished area below ground: 1,056
Property
Parking
- Total spaces: 2.5
- Parking features: Attached
- Attached garage spaces: 2.5
Features
- Pool features: In Ground
- Fencing: Back Yard
Lot
- Size: 0.40 Acres
- Dimensions: 115 x 150
Details
- Foundation area: 1056
- Parcel number: 1905013200009600
- Zoning description: Zoning
Construction
Type & style
- Home type: SingleFamily
- Property subtype: Single Family Residence
Materials
- Aluminum Siding
Condition
- Year built: 1971
Utilities & green energy
- Sewer: Public Sewer
- Water: Private
Community & neighborhood
Location
- Region: Lansing
- Subdivision: None
Other
Other facts
- Listing terms: VA Loan,Cash,Conventional,FHA
Price history
| Date | Event | Price |
|---|---|---|
| 1/8/2026 | Sold | $260,000$111/sqft |
Source: | ||
| 11/10/2025 | Contingent | $260,000$111/sqft |
Source: | ||
| 10/30/2025 | Price change | $260,000-3.7%$111/sqft |
Source: | ||
| 10/3/2025 | Price change | $269,999-1.8%$115/sqft |
Source: | ||
| 9/15/2025 | Price change | $275,000-1.8%$117/sqft |
Source: | ||
Public tax history
| Year | Property taxes | Tax assessment |
|---|---|---|
| 2025 | $3,103 | $127,200 +10.2% |
| 2024 | -- | $115,400 +9% |
| 2023 | -- | $105,900 +12.5% |
Find assessor info on the county website
Neighborhood: 48906
Nearby schools
GreatSchools rating
- 3/10Sheridan RoadGrades: PK,4-7Distance: 1.6 mi
- 4/10Eastern High SchoolGrades: 7-12Distance: 3.6 mi
- 2/10Gier Park SchoolGrades: PK-3Distance: 2.3 mi
Schools provided by the listing agent
- High: Lansing
Source: Greater Lansing AOR. This data may not be complete. We recommend contacting the local school district to confirm school assignments for this home.
Get pre-qualified for a loan
At Zillow Home Loans, we can pre-qualify you in as little as 5 minutes with no impact to your credit score.An equal housing lender. NMLS #10287.
Sell with ease on Zillow
Get a Zillow Showcase℠ listing at no additional cost and you could sell for —faster.
$261,000
2% more+$5,220
With Zillow Showcase(estimated)$266,220
