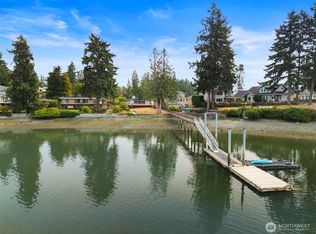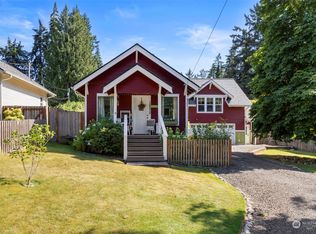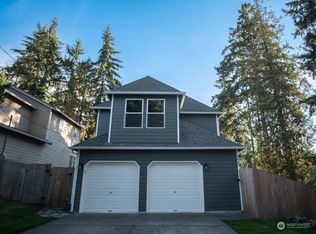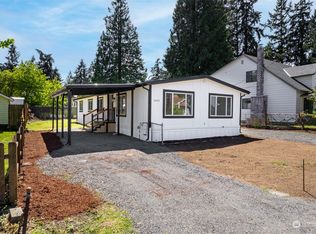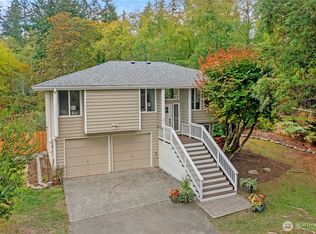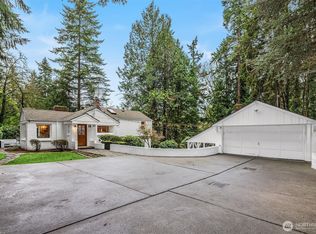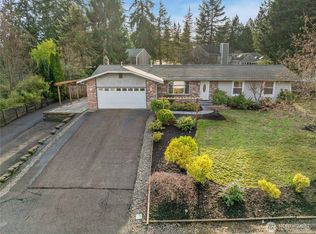Enjoy 118' of private no-bank waterfront in the welcoming Keyport community! Mortgage savings may be available for buyers of this listing! Watch seals play and take in bay views from nearly every room in this 2-bed, 2.5-bath home with a flexible bonus room—perfect for guests, a den, or a creative studio. Some features include: oak floors, radiant heat, 2 wood-burning fireplaces, stainless steel appliances. Entertain your guests from your expansive deck, 2 patios, or covered gazebo. Keep your tools tidy in the garden shed. Live on one-level with guest space below. Fruit trees, RV hookup, and an oversized 2-car garage with attached carport. Conveniently located near shopping, amenities, ferries, and the naval base. Your new life starts here!
Active
Listed by:
Marie Sinclair Bennett,
Redfin
$925,000
15485 NE Petterson Road, Keyport, WA 98345
2beds
1,544sqft
Est.:
Single Family Residence
Built in 1974
0.66 Acres Lot
$865,500 Zestimate®
$599/sqft
$-- HOA
What's special
Fruit treesCovered gazeboLive on one-levelOak floorsRadiant heatExpansive deckStainless steel appliances
- 71 days |
- 1,651 |
- 109 |
Zillow last checked: 8 hours ago
Listing updated: January 13, 2026 at 03:27pm
Listed by:
Marie Sinclair Bennett,
Redfin
Source: NWMLS,MLS#: 2452826
Tour with a local agent
Facts & features
Interior
Bedrooms & bathrooms
- Bedrooms: 2
- Bathrooms: 3
- Full bathrooms: 1
- 3/4 bathrooms: 1
- 1/2 bathrooms: 1
- Main level bathrooms: 2
- Main level bedrooms: 1
Primary bedroom
- Level: Main
Bedroom
- Level: Lower
Bathroom full
- Level: Lower
Bathroom three quarter
- Level: Main
Other
- Level: Lower
Other
- Level: Main
Bonus room
- Level: Lower
Den office
- Level: Lower
Dining room
- Level: Main
Entry hall
- Level: Main
Family room
- Level: Main
Great room
- Level: Main
Kitchen without eating space
- Level: Main
Living room
- Level: Main
Utility room
- Level: Lower
Heating
- Fireplace, Radiant, Electric, Oil
Cooling
- None
Appliances
- Included: Dryer(s), Microwave(s), Refrigerator(s), Stove(s)/Range(s), Washer(s), Water Heater: Electric, Water Heater Location: Under the Stairs
Features
- Bath Off Primary, Ceiling Fan(s), High Tech Cabling
- Flooring: Ceramic Tile, Hardwood
- Windows: Double Pane/Storm Window, Skylight(s)
- Basement: Daylight,Finished
- Number of fireplaces: 2
- Fireplace features: Wood Burning, Lower Level: 1, Main Level: 1, Fireplace
Interior area
- Total structure area: 1,544
- Total interior livable area: 1,544 sqft
Video & virtual tour
Property
Parking
- Total spaces: 3
- Parking features: Detached Carport, Driveway, Detached Garage, Off Street, RV Parking
- Has garage: Yes
- Has carport: Yes
- Covered spaces: 3
Features
- Levels: One
- Stories: 1
- Entry location: Main
- Patio & porch: Bath Off Primary, Ceiling Fan(s), Double Pane/Storm Window, Fireplace, High Tech Cabling, Security System, Skylight(s), Vaulted Ceiling(s), Water Heater
- Has view: Yes
- View description: Bay, Sound, Territorial
- Has water view: Yes
- Water view: Bay,Sound
- Frontage length: Waterfront Ft: 118
Lot
- Size: 0.66 Acres
- Features: Dead End Street, Paved, Secluded, Cabana/Gazebo, Cable TV, Deck, Fenced-Partially, Gated Entry, High Speed Internet, Outbuildings, Patio, Propane, RV Parking
- Topography: Level,Partial Slope
- Residential vegetation: Fruit Trees, Garden Space
Details
- Parcel number: 35260110432001
- Special conditions: Standard
Construction
Type & style
- Home type: SingleFamily
- Property subtype: Single Family Residence
Materials
- Wood Siding
- Foundation: Block
- Roof: Composition
Condition
- Year built: 1974
Utilities & green energy
- Electric: Company: PSE
- Sewer: Septic Tank, Company: Septic
- Water: Public, Company: Kitsap PUD #1
- Utilities for property: Astound
Community & HOA
Community
- Security: Security System
- Subdivision: Keyport
Location
- Region: Keyport
Financial & listing details
- Price per square foot: $599/sqft
- Tax assessed value: $716,020
- Annual tax amount: $6,443
- Date on market: 7/23/2025
- Cumulative days on market: 178 days
- Listing terms: Cash Out,Conventional,VA Loan
- Inclusions: Dryer(s), Microwave(s), Refrigerator(s), Stove(s)/Range(s), Washer(s)
Estimated market value
$865,500
$822,000 - $909,000
$2,455/mo
Price history
Price history
| Date | Event | Price |
|---|---|---|
| 11/6/2025 | Listed for sale | $925,000+117.5%$599/sqft |
Source: | ||
| 10/27/2009 | Sold | $425,280-21.2%$275/sqft |
Source: Public Record Report a problem | ||
| 2/20/2009 | Listing removed | $539,950$350/sqft |
Source: Cevado Technologies #28171611 Report a problem | ||
| 2/18/2009 | Price change | $539,950-8.5%$350/sqft |
Source: Cevado Technologies #28171611 Report a problem | ||
| 1/22/2009 | Listed for sale | $589,900+131.3%$382/sqft |
Source: EpropertySites #28171611 Report a problem | ||
Public tax history
Public tax history
| Year | Property taxes | Tax assessment |
|---|---|---|
| 2024 | $6,305 +2.6% | $716,020 -0.7% |
| 2023 | $6,145 +15.8% | $720,750 +17.8% |
| 2022 | $5,308 +12.9% | $611,970 +19.1% |
Find assessor info on the county website
BuyAbility℠ payment
Est. payment
$5,300/mo
Principal & interest
$4390
Property taxes
$586
Home insurance
$324
Climate risks
Neighborhood: 98345
Nearby schools
GreatSchools rating
- 6/10Hilder Pearson Elementary SchoolGrades: PK-5Distance: 1.1 mi
- 6/10Poulsbo Junior High SchoolGrades: 6-8Distance: 2.1 mi
- 9/10North Kitsap High SchoolGrades: 9-12Distance: 2.2 mi
- Loading
- Loading
