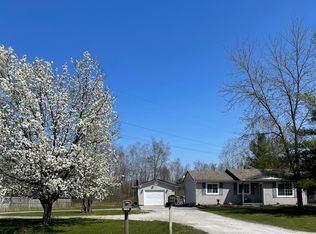Sold for $120,000
$120,000
1549 Allen Rd, Kimball, MI 48074
3beds
1,323sqft
Single Family Residence
Built in 1947
0.77 Acres Lot
$158,100 Zestimate®
$91/sqft
$1,596 Estimated rent
Home value
$158,100
$138,000 - $177,000
$1,596/mo
Zestimate® history
Loading...
Owner options
Explore your selling options
What's special
Kimball Township - little gem offers 3 bdrm, 1 bath, family room with free standing electric(?)fireplace that will stay. The property backs up to woods. This is a one floor home sitting on 0.77 semi-private large lot. City convivences with townships taxes. Plenty of space to enjoy outdoor activities. There is a large L-Shape front deck (23x8 and 19x8). This home does need a little TLC but there is loads of potential for any buyer here...it's endless. Note being sold to settle estate. Possession 30-45 days. There is still a lot of estate stuff here so it may be crowded... family member still occupies the home. Third bdrm not shown due to packing. Currently in mist of organizing/emptying home. Must have minimum 24-hour notice for all showings. Prefer showings after 2pm due to work schedule.
Zillow last checked: 8 hours ago
Listing updated: July 20, 2023 at 02:04pm
Listed by:
Wynne E Achatz 586-260-7653,
Real Estate One Westrick-Marine City
Bought with:
, 6501445806
EXP Realty LLC
Source: MiRealSource,MLS#: 50108255 Originating MLS: MiRealSource
Originating MLS: MiRealSource
Facts & features
Interior
Bedrooms & bathrooms
- Bedrooms: 3
- Bathrooms: 1
- Full bathrooms: 1
- Main level bathrooms: 1
- Main level bedrooms: 3
Bedroom 1
- Features: Carpet
- Level: Main
- Area: 88
- Dimensions: 11 x 8
Bedroom 2
- Features: Carpet
- Level: Main
- Area: 90
- Dimensions: 10 x 9
Bedroom 3
- Features: Carpet
- Level: Main
- Area: 130
- Dimensions: 13 x 10
Bathroom 1
- Features: Vinyl
- Level: Main
- Area: 48
- Dimensions: 8 x 6
Family room
- Features: Carpet
- Level: Main
- Area: 350
- Dimensions: 25 x 14
Kitchen
- Features: Vinyl
- Level: Main
- Area: 171
- Dimensions: 19 x 9
Living room
- Features: Laminate
- Level: Main
- Area: 165
- Dimensions: 15 x 11
Heating
- Forced Air, Natural Gas
Cooling
- Ceiling Fan(s), Central Air
Appliances
- Included: Gas Water Heater
- Laundry: First Floor Laundry, Entry
Features
- Flooring: Carpet, Laminate, Concrete, Vinyl
- Basement: Crawl Space
- Has fireplace: Yes
- Fireplace features: Family Room, Free Standing Fireplace
Interior area
- Total structure area: 1,323
- Total interior livable area: 1,323 sqft
- Finished area above ground: 1,323
- Finished area below ground: 0
Property
Parking
- Total spaces: 3
- Parking features: 3 or More Spaces
Features
- Levels: One
- Stories: 1
- Patio & porch: Deck, Porch
- Frontage type: Road
- Frontage length: 118
Lot
- Size: 0.77 Acres
- Dimensions: 118 x 338
Details
- Additional structures: Shed(s)
- Parcel number: 254900023000
- Special conditions: Private
Construction
Type & style
- Home type: SingleFamily
- Architectural style: Ranch
- Property subtype: Single Family Residence
Materials
- Vinyl Siding
- Foundation: Slab
Condition
- Year built: 1947
Utilities & green energy
- Sewer: Public Sanitary
- Water: Public
- Utilities for property: Electricity Connected, Natural Gas Connected, Sewer Connected, Water Connected
Community & neighborhood
Location
- Region: Kimball
- Subdivision: Patterson Sub
Other
Other facts
- Listing agreement: Exclusive Right To Sell
- Listing terms: Cash,Conventional
- Road surface type: Paved
Price history
| Date | Event | Price |
|---|---|---|
| 7/20/2023 | Sold | $120,000+0.1%$91/sqft |
Source: | ||
| 6/21/2023 | Pending sale | $119,900$91/sqft |
Source: | ||
| 5/23/2023 | Price change | $119,900-13.7%$91/sqft |
Source: | ||
| 5/9/2023 | Listed for sale | $139,000$105/sqft |
Source: | ||
Public tax history
| Year | Property taxes | Tax assessment |
|---|---|---|
| 2025 | $1,513 +55% | $59,600 +4.9% |
| 2024 | $976 -12.6% | $56,800 +5.6% |
| 2023 | $1,117 +40.7% | $53,800 +10% |
Find assessor info on the county website
Neighborhood: 48074
Nearby schools
GreatSchools rating
- 3/10Michigamme Elementary SchoolGrades: PK-5Distance: 3.3 mi
- 3/10Central Middle SchoolGrades: 6-8Distance: 3.6 mi
- 5/10Port Huron High SchoolGrades: 9-12Distance: 3.9 mi
Schools provided by the listing agent
- Elementary: Phasd
- Middle: Phasd
- High: Phasd
- District: Port Huron Area School District
Source: MiRealSource. This data may not be complete. We recommend contacting the local school district to confirm school assignments for this home.

Get pre-qualified for a loan
At Zillow Home Loans, we can pre-qualify you in as little as 5 minutes with no impact to your credit score.An equal housing lender. NMLS #10287.
