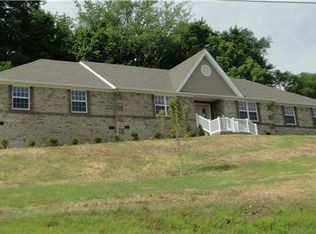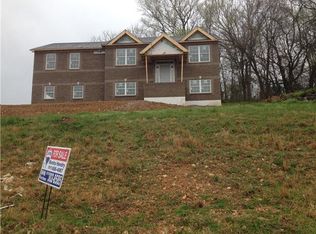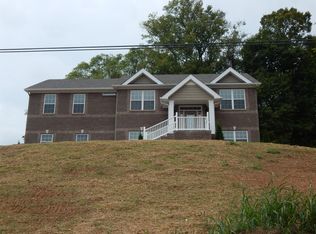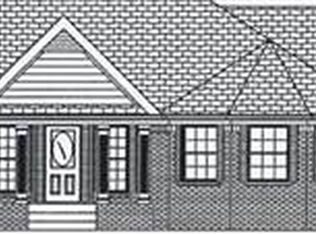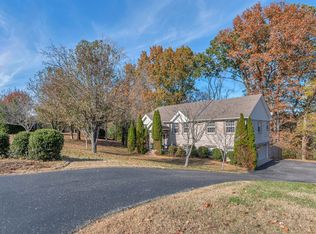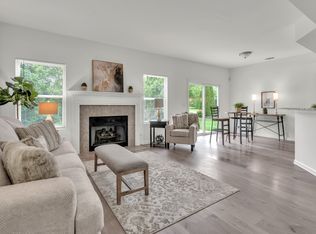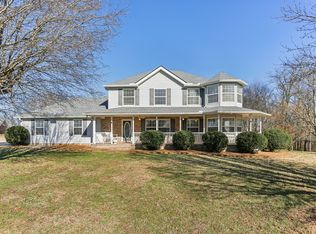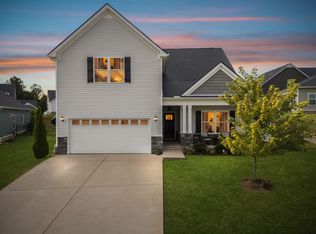PRICE IMPROVEMENT! Situated on a serene hilltop overlooking 1.12 acres of Tennessee Countryside, this beautifully refreshed ranch offers true main level living surrounded by wooded privacy. With four bedrooms, four bathrooms, a formal dining room and gorgeous sand and finish hardwoods complemented by brand new carpet and fresh interior paint (SW-Accessible Beige) every space in this home feels welcoming and move-in ready. The freshly painted and expansive three-car garage delivers exceptional storage and convenience, while the open, comfortable layout of this home makes it perfect for everyday living and easy entertaining. This is Tennessee living at its finest - quiet, spacious and thoughtfully updated throughout!
Active
Price cut: $14.9K (1/1)
$575,000
1549 Heller Rdg, Spring Hill, TN 37174
4beds
2,491sqft
Est.:
Single Family Residence, Residential
Built in 2013
1.12 Acres Lot
$-- Zestimate®
$231/sqft
$-- HOA
What's special
Brand new carpetWooded privacyFour bedroomsFour bathroomsExpansive three-car garageFormal dining roomOpen comfortable layout
- 51 days |
- 4,654 |
- 292 |
Likely to sell faster than
Zillow last checked: 8 hours ago
Listing updated: January 20, 2026 at 07:18am
Listing Provided by:
Keri Price 615-497-3317,
Tyler York Real Estate Brokers, LLC 615-200-8679
Source: RealTracs MLS as distributed by MLS GRID,MLS#: 3051736
Tour with a local agent
Facts & features
Interior
Bedrooms & bathrooms
- Bedrooms: 4
- Bathrooms: 4
- Full bathrooms: 4
- Main level bedrooms: 4
Bedroom 1
- Features: Suite
- Level: Suite
- Area: 240 Square Feet
- Dimensions: 16x15
Bedroom 2
- Features: Bath
- Level: Bath
- Area: 143 Square Feet
- Dimensions: 13x11
Bedroom 3
- Features: Extra Large Closet
- Level: Extra Large Closet
- Area: 143 Square Feet
- Dimensions: 13x11
Bedroom 4
- Features: Extra Large Closet
- Level: Extra Large Closet
- Area: 168 Square Feet
- Dimensions: 14x12
Primary bathroom
- Features: Double Vanity
- Level: Double Vanity
Dining room
- Features: Formal
- Level: Formal
- Area: 182 Square Feet
- Dimensions: 14x13
Kitchen
- Features: Pantry
- Level: Pantry
- Area: 294 Square Feet
- Dimensions: 21x14
Living room
- Features: Great Room
- Level: Great Room
- Area: 399 Square Feet
- Dimensions: 21x19
Heating
- Central
Cooling
- Central Air
Appliances
- Included: Gas Oven, Gas Range, Dishwasher, Disposal, Microwave
- Laundry: Electric Dryer Hookup, Washer Hookup
Features
- Ceiling Fan(s), Extra Closets, High Ceilings, Walk-In Closet(s)
- Flooring: Carpet, Wood, Tile
- Basement: Crawl Space
Interior area
- Total structure area: 2,491
- Total interior livable area: 2,491 sqft
- Finished area above ground: 2,491
Property
Parking
- Total spaces: 3
- Parking features: Garage Faces Side
- Garage spaces: 3
Features
- Levels: One
- Stories: 1
Lot
- Size: 1.12 Acres
Details
- Parcel number: 073 00762 000
- Special conditions: Standard
Construction
Type & style
- Home type: SingleFamily
- Property subtype: Single Family Residence, Residential
Materials
- Brick
- Roof: Shingle
Condition
- New construction: No
- Year built: 2013
Utilities & green energy
- Sewer: Septic Tank
- Water: Public
- Utilities for property: Water Available
Community & HOA
Community
- Subdivision: Mathis Valley Sec 4
HOA
- Has HOA: No
Location
- Region: Spring Hill
Financial & listing details
- Price per square foot: $231/sqft
- Tax assessed value: $475,500
- Annual tax amount: $2,271
- Date on market: 11/30/2025
Estimated market value
Not available
Estimated sales range
Not available
Not available
Price history
Price history
| Date | Event | Price |
|---|---|---|
| 1/1/2026 | Price change | $585,000-2.5%$235/sqft |
Source: | ||
| 12/1/2025 | Listed for sale | $599,9000%$241/sqft |
Source: | ||
| 11/10/2025 | Listing removed | $599,990$241/sqft |
Source: | ||
| 9/18/2025 | Price change | $599,990-4%$241/sqft |
Source: | ||
| 9/3/2025 | Price change | $624,900-2.2%$251/sqft |
Source: | ||
Public tax history
Public tax history
| Year | Property taxes | Tax assessment |
|---|---|---|
| 2024 | $2,271 | $118,875 |
| 2023 | $2,271 | $118,875 |
| 2022 | $2,271 +8.6% | $118,875 +27.2% |
Find assessor info on the county website
BuyAbility℠ payment
Est. payment
$3,180/mo
Principal & interest
$2773
Property taxes
$206
Home insurance
$201
Climate risks
Neighborhood: 37174
Nearby schools
GreatSchools rating
- 7/10Battle Creek Middle SchoolGrades: 5-8Distance: 2.7 mi
- 4/10Spring Hill High SchoolGrades: 9-12Distance: 4.6 mi
- 6/10Battle Creek Elementary SchoolGrades: PK-4Distance: 3.1 mi
Schools provided by the listing agent
- Elementary: Battle Creek Elementary School
- Middle: Battle Creek Middle School
- High: Battle Creek High School
Source: RealTracs MLS as distributed by MLS GRID. This data may not be complete. We recommend contacting the local school district to confirm school assignments for this home.
