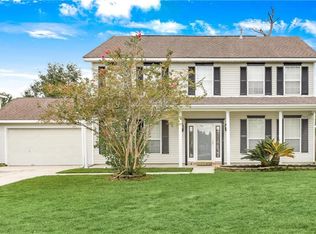Closed
Price Unknown
1549 Hunters Point Rd, Slidell, LA 70460
4beds
2,396sqft
Single Family Residence
Built in 1998
0.25 Acres Lot
$-- Zestimate®
$--/sqft
$2,431 Estimated rent
Home value
Not available
Estimated sales range
Not available
$2,431/mo
Zestimate® history
Loading...
Owner options
Explore your selling options
What's special
BELAIR SUBDIVISION*ROOF ONLY 1 YEAR OLD*4 BEDROOM 2.5 BATH HOME*2 SIDED FIREPLACE, DEN & BREAKFAST ROOM*LOCATED NORTH OF 1-10*NO FLOOD NEEDED*OVERSIZE PRIMARY BEDROOM WITH ON SUITE*PRIMARY BATH HAS SEPARATE SHOWER AND TUB WITH DOUBLE SINKS*BELAIR SUBDIVISION HAS COMMUNITY POOL, WALKING TRAILS, TENNIS COURTS AND MUCH MORE. CONVENIENT TO SHOPPING AND HOSPITALS! VIEW THIS TODAY!
Zillow last checked: 8 hours ago
Listing updated: September 18, 2025 at 11:56am
Listed by:
Jan Mackie 504-723-4551,
Century 21 Investment Realty
Bought with:
Donna Barone
Compass Covington (LATT27)
Source: GSREIN,MLS#: 2512098
Facts & features
Interior
Bedrooms & bathrooms
- Bedrooms: 4
- Bathrooms: 3
- Full bathrooms: 2
- 1/2 bathrooms: 1
Bedroom
- Description: Flooring: Carpet
- Level: Lower
- Dimensions: 12x11
Bedroom
- Description: Flooring: Carpet
- Level: Lower
- Dimensions: 12x13
Bedroom
- Description: Flooring: Carpet
- Level: Lower
- Dimensions: 11x12
Primary bathroom
- Description: Flooring: Carpet
- Level: Lower
- Dimensions: 12x19
Breakfast room nook
- Description: Flooring: Tile
- Level: Lower
- Dimensions: 11x10.6
Dining room
- Description: Flooring: Tile
- Level: Lower
- Dimensions: 12x15
Kitchen
- Description: Flooring: Tile
- Level: Lower
- Dimensions: 12x8
Heating
- Central
Cooling
- Central Air, 1 Unit
Appliances
- Included: Dishwasher, Microwave, Oven, Range, Refrigerator
- Laundry: Washer Hookup, Dryer Hookup
Features
- Attic, Ceiling Fan(s), Pantry, Pull Down Attic Stairs, Stainless Steel Appliances
- Attic: Pull Down Stairs
- Has fireplace: Yes
- Fireplace features: Gas
Interior area
- Total structure area: 2,732
- Total interior livable area: 2,396 sqft
Property
Parking
- Parking features: Attached, Two Spaces, Garage Door Opener
- Has garage: Yes
Features
- Levels: One
- Stories: 1
- Pool features: Community
Lot
- Size: 0.25 Acres
- Dimensions: 70 x 120
- Features: City Lot, Rectangular Lot
Details
- Parcel number: 111721
- Special conditions: HUD Owned
Construction
Type & style
- Home type: SingleFamily
- Architectural style: French Provincial
- Property subtype: Single Family Residence
Materials
- Stucco
- Foundation: Slab
- Roof: Shingle
Condition
- Very Good Condition
- Year built: 1998
Utilities & green energy
- Sewer: Public Sewer
- Water: Public
Community & neighborhood
Community
- Community features: Pool
Location
- Region: Slidell
- Subdivision: Belair
HOA & financial
HOA
- Has HOA: Yes
- HOA fee: $200 annually
Price history
| Date | Event | Price |
|---|---|---|
| 1/9/2026 | Listing removed | $2,495$1/sqft |
Source: GSREIN #2523077 Report a problem | ||
| 9/24/2025 | Listed for rent | $2,495$1/sqft |
Source: GSREIN #2523077 Report a problem | ||
| 9/18/2025 | Sold | -- |
Source: | ||
| 8/22/2025 | Pending sale | $240,000$100/sqft |
Source: | ||
| 7/18/2025 | Listed for sale | $240,000-14%$100/sqft |
Source: | ||
Public tax history
| Year | Property taxes | Tax assessment |
|---|---|---|
| 2024 | $2,273 +34% | $24,579 +28.1% |
| 2023 | $1,697 -36.4% | $19,189 +6.3% |
| 2022 | $2,670 +69.5% | $18,056 |
Find assessor info on the county website
Neighborhood: 70460
Nearby schools
GreatSchools rating
- 8/10Henry Mayfield Elementary SchoolGrades: PK-6Distance: 3.5 mi
- 4/10Slidell Junior High SchoolGrades: 7-8Distance: 5.2 mi
- 5/10Slidell High SchoolGrades: 9-12Distance: 5.2 mi

