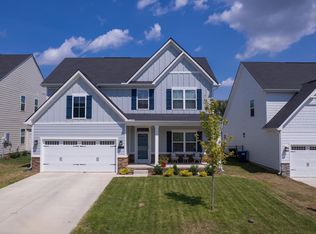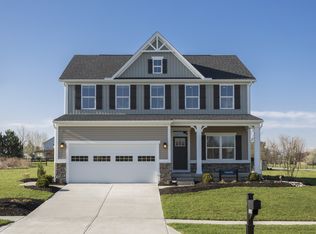Closed
$497,000
1549 Repton Rd, Smyrna, TN 37167
3beds
2,294sqft
Single Family Residence, Residential
Built in 2023
8,712 Square Feet Lot
$493,500 Zestimate®
$217/sqft
$2,656 Estimated rent
Home value
$493,500
$469,000 - $523,000
$2,656/mo
Zestimate® history
Loading...
Owner options
Explore your selling options
What's special
BETTER THAN NEW***?Experience outstanding value in the highly sought-after Westover neighborhood. The Anderson offers a unique combination of single-story living and two-story design. A versatile flex room, perfect for a home office, is situated off the foyer and can be further enhanced with double French doors for increased privacy. The gourmet kitchen, dining area, and living room are strategically positioned towards the rear of the property. The private owner's suite, boasting a luxurious bath and expansive walk-in closet, is conveniently accessible from the living room. Two bedrooms and a 2nd floor loft are located upstairs, providing the option to add an extra bathroom or convert the loft into a bonus room. Additional features include LVP flooring, Quartz countertops, and a covered back porch. All appliances, washer/dryer remain for easy move-in. Enjoy effortless access to major routes, with Nashville International Airport approximately 30 minutes away and downtown Nashville just a 35-minute drive. Situated within the TRIPLE STEWARTS CREEK school zone. Quick move-in available!
Zillow last checked: 8 hours ago
Listing updated: September 24, 2025 at 10:17am
Listing Provided by:
Steven Russell 615-429-7323,
Reliant Realty ERA Powered
Bought with:
Amy Coliano, 336708
Parks Compass
Source: RealTracs MLS as distributed by MLS GRID,MLS#: 2946393
Facts & features
Interior
Bedrooms & bathrooms
- Bedrooms: 3
- Bathrooms: 4
- Full bathrooms: 3
- 1/2 bathrooms: 1
- Main level bedrooms: 1
Heating
- Central, Electric
Cooling
- Central Air, Electric
Appliances
- Included: Electric Oven, Electric Range, Dishwasher, Disposal, Microwave, Stainless Steel Appliance(s)
- Laundry: Electric Dryer Hookup, Washer Hookup
Features
- Ceiling Fan(s), Open Floorplan, Pantry, Walk-In Closet(s), High Speed Internet
- Flooring: Carpet, Laminate, Tile
- Basement: None
Interior area
- Total structure area: 2,294
- Total interior livable area: 2,294 sqft
- Finished area above ground: 2,294
Property
Parking
- Total spaces: 2
- Parking features: Garage Faces Front, Concrete, Driveway
- Attached garage spaces: 2
- Has uncovered spaces: Yes
Features
- Levels: Two
- Stories: 2
- Patio & porch: Porch, Covered
- Fencing: Back Yard
Lot
- Size: 8,712 sqft
Details
- Parcel number: 054E E 02400 R0133666
- Special conditions: Standard
- Other equipment: Air Purifier
Construction
Type & style
- Home type: SingleFamily
- Property subtype: Single Family Residence, Residential
Materials
- Fiber Cement
Condition
- New construction: No
- Year built: 2023
Utilities & green energy
- Sewer: Public Sewer
- Water: Public
- Utilities for property: Electricity Available, Water Available, Cable Connected, Underground Utilities
Community & neighborhood
Security
- Security features: Smoke Detector(s)
Location
- Region: Smyrna
- Subdivision: Westover Ph 2a
HOA & financial
HOA
- Has HOA: Yes
- HOA fee: $60 monthly
- Amenities included: Playground, Sidewalks, Underground Utilities, Trail(s)
Price history
| Date | Event | Price |
|---|---|---|
| 9/24/2025 | Sold | $497,000-0.6%$217/sqft |
Source: | ||
| 8/21/2025 | Contingent | $499,900$218/sqft |
Source: | ||
| 8/14/2025 | Price change | $499,900-2%$218/sqft |
Source: | ||
| 8/7/2025 | Price change | $510,000-1.9%$222/sqft |
Source: | ||
| 7/25/2025 | Listed for sale | $519,900+11%$227/sqft |
Source: | ||
Public tax history
| Year | Property taxes | Tax assessment |
|---|---|---|
| 2025 | -- | $97,500 |
| 2024 | $2,342 +52.9% | $97,500 +333.3% |
| 2023 | $1,531 | $22,500 |
Find assessor info on the county website
Neighborhood: 37167
Nearby schools
GreatSchools rating
- 10/10Stewarts Creek Elementary SchoolGrades: K-5Distance: 0.8 mi
- 8/10Stewarts Creek Middle SchoolGrades: 6-8Distance: 0.7 mi
- 8/10Stewarts Creek High SchoolGrades: 9-12Distance: 0.9 mi
Schools provided by the listing agent
- Elementary: Stewarts Creek Elementary School
- Middle: Stewarts Creek Middle School
- High: Stewarts Creek High School
Source: RealTracs MLS as distributed by MLS GRID. This data may not be complete. We recommend contacting the local school district to confirm school assignments for this home.
Get a cash offer in 3 minutes
Find out how much your home could sell for in as little as 3 minutes with a no-obligation cash offer.
Estimated market value$493,500
Get a cash offer in 3 minutes
Find out how much your home could sell for in as little as 3 minutes with a no-obligation cash offer.
Estimated market value
$493,500

