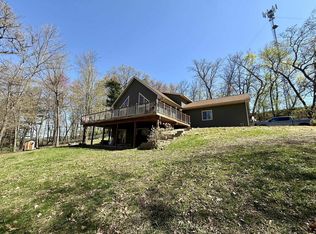Closed
$495,000
15490 Holiday ROAD, Tomah, WI 54660
4beds
2,950sqft
Single Family Residence
Built in 2005
4.14 Acres Lot
$496,700 Zestimate®
$168/sqft
$2,807 Estimated rent
Home value
$496,700
Estimated sales range
Not available
$2,807/mo
Zestimate® history
Loading...
Owner options
Explore your selling options
What's special
Looking for the perfect ranch home just outside of town? This property sits on 4.14 acres and includes a 36x52 heated pole shed. It features 4 bedrooms, 3 full bathrooms, a gas fireplace, main floor laundry, and a heated 2.5 car attached garage. You can heat the house with either LP or a pellet stove. There is a tankless hot water heater and a separate LP tank for the pole shed. The breathtaking views all around the property are stunning, and you don't want to miss the chance to see this home!
Zillow last checked: 8 hours ago
Listing updated: January 02, 2026 at 12:29pm
Listed by:
Tara Campbell 608-317-6505,
Coulee Real Estate & Property Management LLC
Bought with:
Non Mls-Lac
Source: WIREX MLS,MLS#: 1929684 Originating MLS: Metro MLS
Originating MLS: Metro MLS
Facts & features
Interior
Bedrooms & bathrooms
- Bedrooms: 4
- Bathrooms: 3
- Full bathrooms: 3
- Main level bedrooms: 3
Primary bedroom
- Level: Main
- Area: 182
- Dimensions: 14 x 13
Bedroom 2
- Level: Main
- Area: 121
- Dimensions: 11 x 11
Bedroom 3
- Level: Main
- Area: 110
- Dimensions: 11 x 10
Bedroom 4
- Level: Lower
- Area: 120
- Dimensions: 10 x 12
Bathroom
- Features: Shower on Lower, Tub Only, Whirlpool, Master Bedroom Bath, Shower Over Tub, Shower Stall
Dining room
- Level: Main
- Area: 99
- Dimensions: 9 x 11
Family room
- Level: Lower
- Area: 750
- Dimensions: 30 x 25
Kitchen
- Level: Main
- Area: 143
- Dimensions: 11 x 13
Living room
- Level: Main
- Area: 210
- Dimensions: 15 x 14
Heating
- Propane, Forced Air, Other
Cooling
- Central Air, Other
Appliances
- Included: Dishwasher, Dryer, Microwave, Oven, Refrigerator, Washer, Water Softener Rented
Features
- High Speed Internet, Pantry, Walk-In Closet(s), Kitchen Island
- Basement: Finished,Full,Full Size Windows,Concrete,Walk-Out Access
Interior area
- Total structure area: 2,950
- Total interior livable area: 2,950 sqft
Property
Parking
- Total spaces: 2.5
- Parking features: Garage Door Opener, Heated Garage, Attached, 2 Car, 1 Space
- Attached garage spaces: 2.5
Features
- Levels: One
- Stories: 1
- Patio & porch: Deck, Patio
- Has spa: Yes
- Spa features: Bath
Lot
- Size: 4.14 Acres
- Features: Wooded
Details
- Additional structures: Pole Barn, Garden Shed
- Parcel number: 042003251000
- Zoning: Agr/Residential
Construction
Type & style
- Home type: SingleFamily
- Architectural style: Ranch
- Property subtype: Single Family Residence
Materials
- Vinyl Siding
Condition
- 11-20 Years
- New construction: No
- Year built: 2005
Utilities & green energy
- Sewer: Septic Tank
- Water: Well
- Utilities for property: Cable Available
Community & neighborhood
Location
- Region: Tomah
- Municipality: Tomah
Price history
| Date | Event | Price |
|---|---|---|
| 1/2/2026 | Sold | $495,000-5.7%$168/sqft |
Source: | ||
| 12/5/2025 | Pending sale | $524,900$178/sqft |
Source: | ||
| 11/20/2025 | Listed for sale | $524,900$178/sqft |
Source: | ||
| 8/17/2025 | Pending sale | $524,900$178/sqft |
Source: | ||
| 8/4/2025 | Listed for sale | $524,900$178/sqft |
Source: | ||
Public tax history
| Year | Property taxes | Tax assessment |
|---|---|---|
| 2024 | $4,221 -0.9% | $274,000 |
| 2023 | $4,258 -4% | $274,000 |
| 2022 | $4,434 +10.8% | $274,000 |
Find assessor info on the county website
Neighborhood: 54660
Nearby schools
GreatSchools rating
- 2/10Miller Elementary SchoolGrades: K-5Distance: 3.2 mi
- 4/10Tomah Middle SchoolGrades: 6-8Distance: 3.2 mi
- 3/10Tomah High SchoolGrades: 9-12Distance: 3.3 mi
Schools provided by the listing agent
- Middle: Tomah
- High: Tomah
- District: Tomah Area
Source: WIREX MLS. This data may not be complete. We recommend contacting the local school district to confirm school assignments for this home.

Get pre-qualified for a loan
At Zillow Home Loans, we can pre-qualify you in as little as 5 minutes with no impact to your credit score.An equal housing lender. NMLS #10287.
