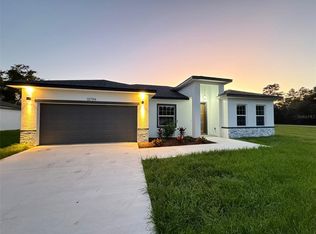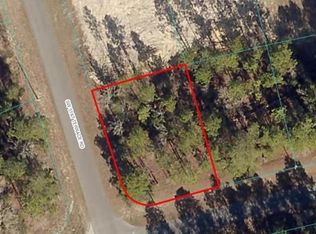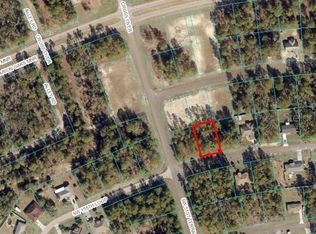Sold for $309,000 on 06/20/25
$309,000
15490 SW 51st Terrace Rd, Ocala, FL 34473
4beds
1,774sqft
Single Family Residence
Built in 2025
0.25 Acres Lot
$307,600 Zestimate®
$174/sqft
$2,164 Estimated rent
Home value
$307,600
$274,000 - $345,000
$2,164/mo
Zestimate® history
Loading...
Owner options
Explore your selling options
What's special
One or more photo(s) has been virtually staged. Newly built home in Ocala! Don’t miss out on this ranch-style home located in one of Ocala’s most desirable neighborhoods. With a meticulously planned design, the property features 4 bedrooms, all with large closets, ensuring excellent storage and comfort for the entire family. The 2 bathrooms are well-appointed and also have closets, offering practicality and organization. Upon entering, you will be greeted by an open floor plan that seamlessly integrates the living room, dining room, and kitchen. The kitchen is a true highlight, with quartz countertops, a center island, a convenient pantry, and included cabinets and appliances, making meal preparation a practical and sophisticated experience. The home also features a front porch, ideal for leisure and relaxation, sliding doors that provide natural light and easy access to the backyard, a laundry room with a dedicated area for organization, sidewalks that add charm and security to the neighborhood, and an electric garage door with remote control, leading to a spacious two-car garage. Every detail of this home reflects a balance of functionality and style, from the high-quality vinyl flooring that is easy to maintain to the walk-in closet and linen closet that provide additional storage. A one-year home warranty provides peace of mind, ensuring that you feel completely comfortable in your new home. Don’t miss out on the opportunity to live in the heart of Ocala, in a home that perfectly combines comfort, practicality, and style. Schedule your tour today and imagine the lifestyle you could have in this incredible home!
Zillow last checked: 8 hours ago
Listing updated: June 23, 2025 at 02:20pm
Listing Provided by:
Gabriel Alves Basso 407-227-1231,
WRA BUSINESS & REAL ESTATE 407-512-1008
Bought with:
Madeleine Morrees Baez, 3564761
NAIM REAL ESTATE LLC
Source: Stellar MLS,MLS#: O6297421 Originating MLS: Orlando Regional
Originating MLS: Orlando Regional

Facts & features
Interior
Bedrooms & bathrooms
- Bedrooms: 4
- Bathrooms: 2
- Full bathrooms: 2
Primary bedroom
- Features: Walk-In Closet(s)
- Level: First
Bedroom 2
- Features: Built-in Closet
- Level: First
Bedroom 3
- Features: Built-in Closet
- Level: First
Bedroom 4
- Features: Built-in Closet
- Level: First
Primary bathroom
- Level: First
Bathroom 2
- Level: First
Dining room
- Level: First
Kitchen
- Features: Storage Closet
- Level: First
Laundry
- Level: First
Living room
- Level: First
Heating
- Central
Cooling
- Central Air
Appliances
- Included: Dishwasher, Microwave, Range, Refrigerator
- Laundry: Inside, Laundry Room
Features
- Eating Space In Kitchen, Kitchen/Family Room Combo, Living Room/Dining Room Combo, Open Floorplan, Primary Bedroom Main Floor, Solid Wood Cabinets, Stone Counters, Thermostat, Walk-In Closet(s)
- Flooring: Ceramic Tile
- Doors: Sliding Doors
- Has fireplace: No
Interior area
- Total structure area: 2,213
- Total interior livable area: 1,774 sqft
Property
Parking
- Total spaces: 2
- Parking features: Garage Door Opener
- Attached garage spaces: 2
Features
- Levels: One
- Stories: 1
- Patio & porch: Front Porch
- Exterior features: Garden, Lighting, Sidewalk
Lot
- Size: 0.25 Acres
Details
- Parcel number: 8005079002
- Zoning: R1
- Special conditions: None
Construction
Type & style
- Home type: SingleFamily
- Architectural style: Ranch
- Property subtype: Single Family Residence
Materials
- Block, Stucco
- Foundation: Slab
- Roof: Shingle
Condition
- Completed
- New construction: Yes
- Year built: 2025
Details
- Builder model: 1774
- Builder name: LAKESHORE LIRA INVESTMENTS CORPORATION
- Warranty included: Yes
Utilities & green energy
- Sewer: Septic Tank
- Water: Public
- Utilities for property: Electricity Available, Sewer Available, Water Available
Community & neighborhood
Location
- Region: Ocala
- Subdivision: MARION OAKS UN FIVE
HOA & financial
HOA
- Has HOA: No
Other fees
- Pet fee: $0 monthly
Other financial information
- Total actual rent: 0
Other
Other facts
- Listing terms: Cash,Conventional,FHA,VA Loan
- Ownership: Fee Simple
- Road surface type: Paved, Asphalt
Price history
| Date | Event | Price |
|---|---|---|
| 6/20/2025 | Sold | $309,000$174/sqft |
Source: | ||
| 5/14/2025 | Pending sale | $309,000$174/sqft |
Source: | ||
| 4/7/2025 | Listed for sale | $309,000+692.3%$174/sqft |
Source: | ||
| 4/23/2024 | Sold | $39,000$22/sqft |
Source: Public Record Report a problem | ||
Public tax history
| Year | Property taxes | Tax assessment |
|---|---|---|
| 2024 | $349 +10.2% | $5,103 +10% |
| 2023 | $317 +27.4% | $4,639 +10% |
| 2022 | $249 +35.9% | $4,217 +10% |
Find assessor info on the county website
Neighborhood: 34473
Nearby schools
GreatSchools rating
- 2/10Sunrise Elementary SchoolGrades: PK-4Distance: 0.9 mi
- 3/10Horizon Academy At Marion OaksGrades: 5-8Distance: 1.1 mi
- 2/10Dunnellon High SchoolGrades: 9-12Distance: 13.7 mi
Schools provided by the listing agent
- Elementary: Sunrise Elementary School-M
- Middle: Osceola Middle School
- High: Forest High School
Source: Stellar MLS. This data may not be complete. We recommend contacting the local school district to confirm school assignments for this home.
Get a cash offer in 3 minutes
Find out how much your home could sell for in as little as 3 minutes with a no-obligation cash offer.
Estimated market value
$307,600
Get a cash offer in 3 minutes
Find out how much your home could sell for in as little as 3 minutes with a no-obligation cash offer.
Estimated market value
$307,600



