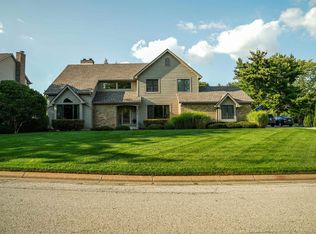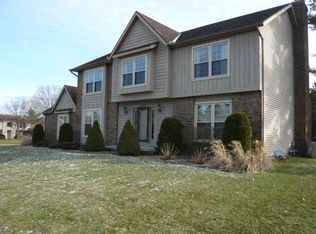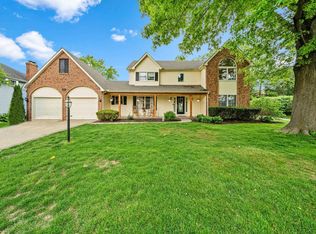Closed
$480,000
15495 Hunting Ridge Trl, Granger, IN 46530
4beds
3,551sqft
Single Family Residence
Built in 1986
0.49 Acres Lot
$563,700 Zestimate®
$--/sqft
$4,101 Estimated rent
Home value
$563,700
$530,000 - $603,000
$4,101/mo
Zestimate® history
Loading...
Owner options
Explore your selling options
What's special
Multiple offers have been received, we are asking for all highest and best by 3pm Saturday, March 2nd. You will fall in love as soon as you step into this custom all-brick ranch in the PHM school district! This bright, spacious four-bedroom home includes 3,500 sq. ft. of living space. As you enter the foyer you will immediately notice the stunning custom dental molding, wainscotting and hardwood flooring that runs throughout the main level. The formal living room offers a gas masonry fireplace and sliders to the private backyard. Whether you are entertaining or enjoying dinner with family, the formal dining room offers plenty of space with large windows allowing for plenty of light, as well as crown molding and wainscotting. The family room provides a wonderful space to relax with its gorgeous wood-beam ceiling, ventless gas fireplace and built-in bookshelves. Sliders from the family room take you to the three-season porch. The updated eat-in kitchen features tons of cabinet space, a large pantry, a reverse osmosis drinking system, as well as beautiful granite countertops and stainless-steel appliances. The generous primary suite offers an updated bath, dual closets and sliders leading to the private patio to enjoy amazing sunsets and your in-ground saline pool. The hall bath was also completely renovated in 2021! There is a main floor laundry room with an updated half bath and a huge walk-in closet. The lower level has built-in bookshelves, brand-new carpet, LVP and has been freshly painted. It is conveniently plumbed for another full bath and a kitchenette, and there is also a massive storage room! Come enjoy this beautifully updated home overlooking the Knollwood golf course.
Zillow last checked: 8 hours ago
Listing updated: April 15, 2024 at 09:41am
Listed by:
Denise Warth Cell:574-315-6983,
Milestone Realty, LLC
Bought with:
Amy S Talcott, RB14047413
Front Door Real Estate Team
Source: IRMLS,MLS#: 202406359
Facts & features
Interior
Bedrooms & bathrooms
- Bedrooms: 4
- Bathrooms: 3
- Full bathrooms: 2
- 1/2 bathrooms: 1
- Main level bedrooms: 4
Bedroom 1
- Level: Main
Bedroom 2
- Level: Main
Dining room
- Level: Main
- Area: 192
- Dimensions: 12 x 16
Family room
- Level: Main
- Area: 280
- Dimensions: 14 x 20
Kitchen
- Level: Main
- Area: 252
- Dimensions: 12 x 21
Living room
- Level: Main
- Area: 280
- Dimensions: 14 x 20
Heating
- Natural Gas, Forced Air
Cooling
- Central Air, Ceiling Fan(s)
Appliances
- Included: Disposal, Dishwasher, Microwave, Refrigerator, Washer, Dryer-Gas, Exhaust Fan, Oven-Built-In, Electric Oven, Gas Range, Gas Water Heater, Water Softener Owned
- Laundry: Gas Dryer Hookup, Main Level
Features
- Bookcases, Ceiling Fan(s), Countertops-Solid Surf, Crown Molding, Eat-in Kitchen, Entrance Foyer, Stand Up Shower, Tub/Shower Combination, Main Level Bedroom Suite, Formal Dining Room
- Flooring: Hardwood, Carpet
- Windows: Window Treatments, Blinds
- Basement: Full,Partially Finished,Concrete,Sump Pump
- Number of fireplaces: 2
- Fireplace features: Family Room, Living Room, Gas Log, Ventless
Interior area
- Total structure area: 5,102
- Total interior livable area: 3,551 sqft
- Finished area above ground: 2,551
- Finished area below ground: 1,000
Property
Parking
- Total spaces: 2
- Parking features: Attached, Garage Door Opener, Concrete
- Attached garage spaces: 2
- Has uncovered spaces: Yes
Accessibility
- Accessibility features: Chair Rail
Features
- Levels: One
- Stories: 1
- Patio & porch: Patio, Enclosed
- Exterior features: Irrigation System
- Pool features: In Ground
- Fencing: Invisible,Metal
- Frontage type: Golf Course
Lot
- Size: 0.49 Acres
- Dimensions: 130X163
- Features: Corner Lot, Sloped, 0-2.9999, Landscaped
Details
- Parcel number: 710415251011.000011
- Other equipment: Sump Pump
Construction
Type & style
- Home type: SingleFamily
- Architectural style: Ranch,Traditional
- Property subtype: Single Family Residence
Materials
- Brick
- Roof: Asphalt,Shingle
Condition
- New construction: No
- Year built: 1986
Utilities & green energy
- Sewer: Septic Tank
- Water: Well
- Utilities for property: Cable Connected
Community & neighborhood
Security
- Security features: Smoke Detector(s), Radon System
Community
- Community features: Golf
Location
- Region: Granger
- Subdivision: Quail Ridge
HOA & financial
HOA
- Has HOA: Yes
- HOA fee: $150 annually
Other
Other facts
- Listing terms: Cash,Conventional,FHA
Price history
| Date | Event | Price |
|---|---|---|
| 4/15/2024 | Sold | $480,000+0.2% |
Source: | ||
| 3/18/2024 | Pending sale | $479,000 |
Source: | ||
| 3/11/2024 | Listed for sale | $479,000 |
Source: | ||
| 3/4/2024 | Pending sale | $479,000 |
Source: | ||
| 2/29/2024 | Listed for sale | $479,000+120.2% |
Source: | ||
Public tax history
| Year | Property taxes | Tax assessment |
|---|---|---|
| 2024 | $3,647 -10.1% | $594,800 +44% |
| 2023 | $4,058 +8% | $413,100 |
| 2022 | $3,757 -3.6% | $413,100 +9.3% |
Find assessor info on the county website
Neighborhood: 46530
Nearby schools
GreatSchools rating
- 8/10Prairie VistaGrades: K-5Distance: 0.7 mi
- 8/10Schmucker Middle SchoolGrades: 6-8Distance: 5.6 mi
- 10/10Penn High SchoolGrades: 9-12Distance: 5.7 mi
Schools provided by the listing agent
- Elementary: Prairie Vista
- Middle: Schmucker
- High: Penn
- District: Penn-Harris-Madison School Corp.
Source: IRMLS. This data may not be complete. We recommend contacting the local school district to confirm school assignments for this home.
Get pre-qualified for a loan
At Zillow Home Loans, we can pre-qualify you in as little as 5 minutes with no impact to your credit score.An equal housing lender. NMLS #10287.


