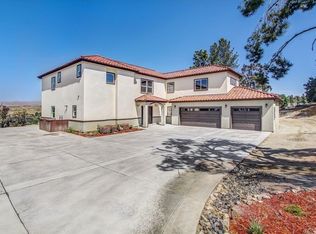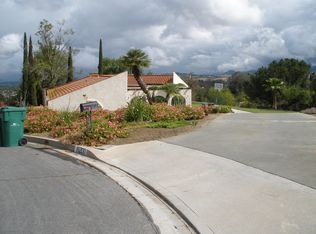Sold for $940,000
Listing Provided by:
Beau Beardslee DRE #01940693 949-702-7752,
First Team Real Estate,
Cotter Tillemans DRE #02119176,
First Team Real Estate
Bought with: Best Realty Partners
$940,000
15495 Washington St, Riverside, CA 92506
4beds
3,026sqft
Single Family Residence
Built in 1969
1.5 Acres Lot
$947,200 Zestimate®
$311/sqft
$4,866 Estimated rent
Home value
$947,200
$900,000 - $995,000
$4,866/mo
Zestimate® history
Loading...
Owner options
Explore your selling options
What's special
Nestled within the esteemed Woodcrest neighborhood, up a private meandering tree lined driveway is this exceptional mid-century modern estate at 15495 Washington Street that presents a compelling opportunity for discerning buyers seeking a unique architectural residence. This single-story home, perched on a hill, embodies a timeless mid-century modern aesthetic, seamlessly integrated with high-end, custom upgrades. The property features a distinctive sunken living room complete with a fireplace, which serves as a focal point for appreciating the panoramic valley views. The gourmet kitchen, equipped with top-tier stainless steel appliances, combines both visual appeal and practical functionality. Access to this tranquil retreat is facilitated by a private, elongated driveway, ensuring a heightened sense of privacy and offering captivating vistas. In alignment with contemporary California living, the estate is equipped with solar power, promoting energy efficiency, and boasts a sparkling pool, ideal for both leisure and entertaining. Whether the intention is to host intimate gatherings or larger celebrations, this residence is designed to provide an unparalleled experience. Properties of this distinguished caliber are considered rare, offering an opportunity to acquire a piece of architectural heritage. Beyond its intrinsic value, the estate represents more than just a home; it embodies a refined lifestyle within this desirable community. Woodcrest, known for its blend of low and medium-density housing and a high rate of homeownership, offers a desirable residential environment. The area benefits from community features such as horse trails, reflecting a rural charm. Moreover, the Woodcrest Library provides a welcoming space for residents of all ages, with its helpful staff, diverse programs, and engaging children's area. Great schools, shopping dining and commuting options are not far and you’re minutes from downtown Riverside. Welcome Home!
Zillow last checked: 8 hours ago
Listing updated: September 30, 2025 at 02:28pm
Listing Provided by:
Beau Beardslee DRE #01940693 949-702-7752,
First Team Real Estate,
Cotter Tillemans DRE #02119176,
First Team Real Estate
Bought with:
Penny Jeffery, DRE #01860547
Best Realty Partners
Source: CRMLS,MLS#: OC25151743 Originating MLS: California Regional MLS
Originating MLS: California Regional MLS
Facts & features
Interior
Bedrooms & bathrooms
- Bedrooms: 4
- Bathrooms: 2
- Full bathrooms: 2
- Main level bathrooms: 2
- Main level bedrooms: 4
Primary bedroom
- Features: Main Level Primary
Bedroom
- Features: Bedroom on Main Level
Bedroom
- Features: All Bedrooms Down
Bathroom
- Features: Bathroom Exhaust Fan, Bathtub, Dual Sinks, Full Bath on Main Level, Quartz Counters, Stone Counters, Remodeled, Separate Shower, Tub Shower, Upgraded
Kitchen
- Features: Butler's Pantry, Kitchen Island, Kitchen/Family Room Combo, Quartz Counters, Stone Counters, Remodeled, Updated Kitchen
Heating
- Central, Natural Gas
Cooling
- Central Air, Electric
Appliances
- Included: Electric Range, Disposal, Range Hood, Vented Exhaust Fan, Water To Refrigerator
- Laundry: Inside, Laundry Room
Features
- Beamed Ceilings, Breakfast Bar, Built-in Features, Brick Walls, Breakfast Area, Cathedral Ceiling(s), Separate/Formal Dining Room, High Ceilings, Living Room Deck Attached, Open Floorplan, Quartz Counters, Stone Counters, Recessed Lighting, Storage, Sunken Living Room, Unfurnished, All Bedrooms Down, Bedroom on Main Level, Entrance Foyer, Main Level Primary, Walk-In Closet(s)
- Flooring: Tile, Wood
- Windows: Screens, Skylight(s)
- Has fireplace: Yes
- Fireplace features: Gas, Great Room, Living Room, See Remarks, Wood Burning
- Common walls with other units/homes: No Common Walls
Interior area
- Total interior livable area: 3,026 sqft
Property
Parking
- Total spaces: 5
- Parking features: Attached Carport, Concrete, Carport, Driveway, Driveway Up Slope From Street, Paved
- Carport spaces: 2
- Uncovered spaces: 3
Accessibility
- Accessibility features: See Remarks
Features
- Levels: One
- Stories: 1
- Entry location: 1
- Patio & porch: Concrete, Covered, Front Porch, Patio, Porch
- Exterior features: Awning(s)
- Has private pool: Yes
- Pool features: In Ground, Private
- Spa features: None
- Fencing: Wood
- Has view: Yes
- View description: City Lights, Neighborhood, Panoramic, Valley, Trees/Woods
Lot
- Size: 1.50 Acres
- Features: Back Yard, Corners Marked, Desert Back, Desert Front, Front Yard, Irregular Lot, Lot Over 40000 Sqft, Paved, Secluded, Yard
Details
- Parcel number: 245360003
- Zoning: A-1-1
- Special conditions: Standard
- Horse amenities: Riding Trail
Construction
Type & style
- Home type: SingleFamily
- Architectural style: Mid-Century Modern,Patio Home
- Property subtype: Single Family Residence
Materials
- Frame, Stucco
- Foundation: Slab
- Roof: Composition
Condition
- Turnkey,Under Construction
- New construction: No
- Year built: 1969
Utilities & green energy
- Electric: Standard
- Sewer: Septic Type Unknown
- Water: Public
- Utilities for property: Cable Available, Cable Connected, Electricity Available, Electricity Connected, Natural Gas Available, Natural Gas Connected, Phone Available, Phone Connected, Sewer Available, Sewer Connected, Water Available, Water Connected
Community & neighborhood
Security
- Security features: Carbon Monoxide Detector(s), Smoke Detector(s)
Community
- Community features: Curbs, Gutter(s), Horse Trails, Storm Drain(s), Street Lights, Suburban, Sidewalks
Location
- Region: Riverside
Other
Other facts
- Listing terms: Cash,Cash to New Loan
- Road surface type: Paved
Price history
| Date | Event | Price |
|---|---|---|
| 9/30/2025 | Sold | $940,000-0.8%$311/sqft |
Source: | ||
| 9/12/2025 | Pending sale | $948,000$313/sqft |
Source: | ||
| 9/5/2025 | Listed for sale | $948,000$313/sqft |
Source: | ||
| 8/11/2025 | Contingent | $948,000$313/sqft |
Source: | ||
| 7/16/2025 | Listed for sale | $948,000-5.2%$313/sqft |
Source: | ||
Public tax history
| Year | Property taxes | Tax assessment |
|---|---|---|
| 2025 | $6,877 +234.1% | $196,207 +2% |
| 2024 | $2,059 +0.5% | $192,361 +2% |
| 2023 | $2,048 +2% | $188,590 +2% |
Find assessor info on the county website
Neighborhood: Woodcrest
Nearby schools
GreatSchools rating
- 7/10Woodcrest Elementary SchoolGrades: K-6Distance: 1.1 mi
- 7/10Frank Augustus Miller Middle SchoolGrades: 7-8Distance: 1.9 mi
- 8/10Martin Luther King Jr. High SchoolGrades: 9-12Distance: 2.6 mi
Schools provided by the listing agent
- Elementary: Woodcrest
- Middle: Miller
- High: King
Source: CRMLS. This data may not be complete. We recommend contacting the local school district to confirm school assignments for this home.
Get a cash offer in 3 minutes
Find out how much your home could sell for in as little as 3 minutes with a no-obligation cash offer.
Estimated market value$947,200
Get a cash offer in 3 minutes
Find out how much your home could sell for in as little as 3 minutes with a no-obligation cash offer.
Estimated market value
$947,200

