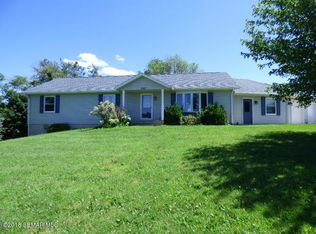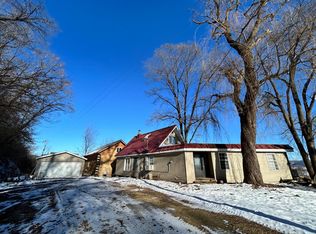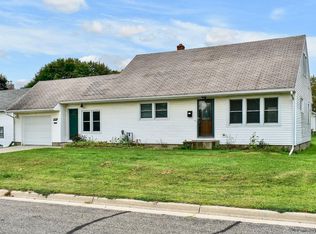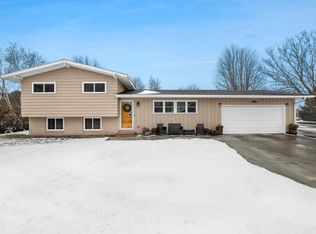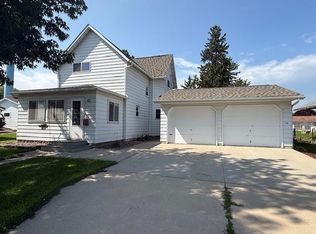Welcome to your own slice of country living just a short jaunt from town! This inviting 5-acre property is the perfect setup for a hobby farm or peaceful rural retreat. The spacious 6-bedroom, 2-bath home offers a warm and welcoming atmosphere with hardwood floors, real wood-paneled walls, and a cozy fireplace in the living room—ideal for gathering with family and friends. The main floor laundry adds everyday convenience, while a private drive provides added privacy as you enter your homestead. Outdoors, the possibilities are endless: a massive 64x82 pole building offers space for equipment, livestock, or projects, complemented by a 22x44 storage building for additional needs. Fenced-in areas are ready for your animals, whether you dream of goats, chickens, or horses. This well-rounded property blends functionality and charm, offering room to grow and breathe without sacrificing access to town amenities. Don’t miss your chance to make this peaceful haven your own!
Active
Price cut: $63.1K (12/15)
$424,900
15497 Meiners Rd, Caledonia, MN 55921
6beds
2,752sqft
Est.:
Single Family Residence
Built in 1967
5 Acres Lot
$-- Zestimate®
$154/sqft
$-- HOA
What's special
- 302 days |
- 633 |
- 10 |
Zillow last checked: 8 hours ago
Listing updated: December 15, 2025 at 02:20pm
Listed by:
Kelly Meyer 507-450-9395,
Keller Williams Premier Realty
Source: NorthstarMLS as distributed by MLS GRID,MLS#: 6711273
Tour with a local agent
Facts & features
Interior
Bedrooms & bathrooms
- Bedrooms: 6
- Bathrooms: 2
- Full bathrooms: 1
- 3/4 bathrooms: 1
Bedroom
- Level: Main
Bedroom 2
- Level: Main
Bedroom 3
- Level: Upper
Bedroom 4
- Level: Upper
Bedroom 5
- Level: Upper
Bedroom 6
- Level: Upper
Dining room
- Level: Main
Kitchen
- Level: Main
Laundry
- Level: Main
Living room
- Level: Main
Recreation room
- Level: Lower
Heating
- Forced Air
Cooling
- Central Air
Appliances
- Included: Dishwasher, Range, Refrigerator
- Laundry: Main Level
Features
- Basement: Block,Daylight,Partially Finished,Walk-Out Access
- Number of fireplaces: 1
- Fireplace features: Living Room, Wood Burning
Interior area
- Total structure area: 2,752
- Total interior livable area: 2,752 sqft
- Finished area above ground: 2,352
- Finished area below ground: 400
Property
Parking
- Total spaces: 1
- Parking features: Gravel, Garage Door Opener, Tuckunder Garage
- Attached garage spaces: 1
- Has uncovered spaces: Yes
Accessibility
- Accessibility features: None
Features
- Levels: Two
- Stories: 2
- Pool features: None
- Fencing: Partial,Wire,Wood
Lot
- Size: 5 Acres
- Dimensions: 500 x 435
Details
- Additional structures: Pole Building, Storage Shed
- Foundation area: 1344
- Parcel number: R090193001
- Zoning description: Residential-Single Family
Construction
Type & style
- Home type: SingleFamily
- Property subtype: Single Family Residence
Materials
- Frame
- Roof: Age Over 8 Years
Condition
- New construction: No
- Year built: 1967
Utilities & green energy
- Electric: Circuit Breakers
- Gas: Propane
- Sewer: Private Sewer
- Water: Private
Community & HOA
HOA
- Has HOA: No
Location
- Region: Caledonia
Financial & listing details
- Price per square foot: $154/sqft
- Tax assessed value: $264,400
- Annual tax amount: $2,042
- Date on market: 4/29/2025
Estimated market value
Not available
Estimated sales range
Not available
$1,920/mo
Price history
Price history
| Date | Event | Price |
|---|---|---|
| 12/15/2025 | Price change | $424,900-12.9%$154/sqft |
Source: | ||
| 10/27/2025 | Price change | $488,000-11.1%$177/sqft |
Source: | ||
| 6/4/2025 | Price change | $549,000-4.5%$199/sqft |
Source: | ||
| 5/1/2025 | Listed for sale | $575,000+150%$209/sqft |
Source: | ||
| 7/29/2005 | Sold | $230,000$84/sqft |
Source: Public Record Report a problem | ||
Public tax history
Public tax history
| Year | Property taxes | Tax assessment |
|---|---|---|
| 2025 | $2,318 +12.1% | $264,400 +37.6% |
| 2024 | $2,068 +3.4% | $192,100 |
| 2023 | $2,000 +2.2% | -- |
| 2022 | $1,956 +9.4% | -- |
| 2021 | $1,788 -7.9% | $310,100 +10.7% |
| 2017 | $1,942 | $280,200 +2.1% |
| 2016 | -- | $274,400 -2.3% |
| 2015 | $2,096 | $280,900 +16.3% |
| 2014 | $2,096 | $241,500 |
| 2013 | -- | -- |
| 2011 | -- | -- |
| 2010 | -- | -- |
Find assessor info on the county website
BuyAbility℠ payment
Est. payment
$2,419/mo
Principal & interest
$2008
Property taxes
$411
Climate risks
Neighborhood: 55921
Nearby schools
GreatSchools rating
- 7/10Caledonia Elementary SchoolGrades: PK-5Distance: 1.3 mi
- 6/10Caledonia Middle SchoolGrades: 6-8Distance: 1.9 mi
- 8/10Caledonia Senior High SchoolGrades: 9-12Distance: 1.9 mi
