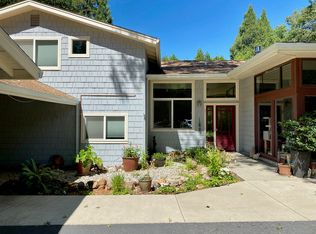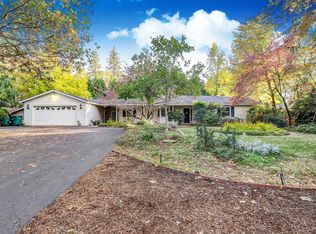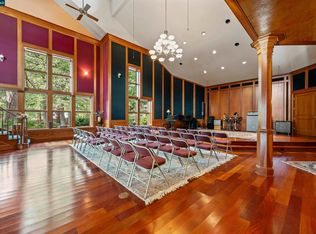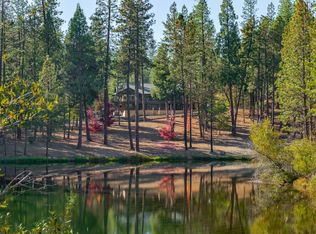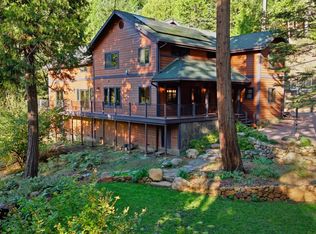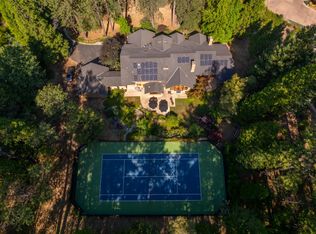3 homes in 1! 1 Main house and 2 beautiful apartments. This stunning 1+ acre property offers a Main house with 4 bedrooms and 2 full bathrooms. A beautiful kitchen with a chefs range and granite countertops. Vaulted ceilings in the living area. Large laundry room. A spacious master bedroom with a very large master bath. Lastly a HAVE TO SEE IT bonus room with beautiful high wood ceilings. The apartments have a separate entrance. Apartment 1 offers a full 1 bedroom 1.5 bath living quarters. This living area has a fully equipped kitchen, lots of storage, and its own laundry. Apartment 2 has a beautiful upstairs 1 bedroom 1 bath apartment with a balcony, stackable laundry, and a large living area with abundant storage. The property also offers an additional detached 2 car garage for additional parking or storage. The expansive 1 acre lot offers a large back yard for your entertaining and gardening. The entire roof was replaced in the last few months and other updates have been completed recently. The home is conveniently located in a beautifully kept neighborhood close to town. One House 2 ADU's, so many possibilities in one location. Don't miss this house!
Pending
$1,250,000
15498 Ridge Estates Rd, Nevada City, CA 95959
7beds
6,712sqft
Est.:
Single Family Residence
Built in 1974
1.03 Acres Lot
$-- Zestimate®
$186/sqft
$-- HOA
What's special
- 8 days |
- 49 |
- 0 |
Zillow last checked: 8 hours ago
Listing updated: January 05, 2026 at 10:03am
Listed by:
Mark Ridens DRE #01995421 916-741-9843,
Redfin Corporation
Source: MetroList Services of CA,MLS#: 226000779Originating MLS: MetroList Services, Inc.
Facts & features
Interior
Bedrooms & bathrooms
- Bedrooms: 7
- Bathrooms: 5
- Full bathrooms: 4
- Partial bathrooms: 1
Rooms
- Room types: Master Bedroom, Bonus Room, Dining Room, Family Room, Great Room, Guest Quarters, In Law Apartment, Kitchen, Laundry, Living Room
Primary bedroom
- Features: Closet, Ground Floor, Outside Access
Primary bathroom
- Features: Double Vanity, Tile, Window
Dining room
- Features: Breakfast Nook, Formal Area
Kitchen
- Features: Breakfast Area, Granite Counters, Kitchen Island
Heating
- Central
Cooling
- Central Air, Multi Units
Appliances
- Included: Free-Standing Gas Range, Dishwasher, Disposal
- Laundry: Laundry Room, Inside, Inside Room
Features
- Flooring: Carpet, Laminate, Linoleum, Wood
- Number of fireplaces: 1
- Fireplace features: Family Room, Wood Burning
Interior area
- Total interior livable area: 6,712 sqft
Property
Parking
- Total spaces: 4
- Parking features: Attached, Detached, Enclosed, Garage Door Opener, Garage Faces Side, Driveway
- Attached garage spaces: 4
- Has uncovered spaces: Yes
Features
- Stories: 2
- Exterior features: Balcony, Covered Courtyard
Lot
- Size: 1.03 Acres
- Features: Landscaped
Details
- Parcel number: 035200006000
- Zoning description: RES
- Special conditions: Standard
Construction
Type & style
- Home type: SingleFamily
- Architectural style: Mid-Century,Ranch
- Property subtype: Single Family Residence
Materials
- Concrete, Frame, Wood
- Foundation: Concrete
- Roof: Composition
Condition
- Year built: 1974
Utilities & green energy
- Sewer: Public Sewer
- Water: Meter on Site, Public
- Utilities for property: Sewer In & Connected, Electric, Natural Gas Available
Community & HOA
Location
- Region: Nevada City
Financial & listing details
- Price per square foot: $186/sqft
- Tax assessed value: $1,190,674
- Annual tax amount: $12,886
- Price range: $1.3M - $1.3M
- Date on market: 1/5/2026
- Road surface type: Paved
Estimated market value
Not available
Estimated sales range
Not available
$5,468/mo
Price history
Price history
| Date | Event | Price |
|---|---|---|
| 1/5/2026 | Pending sale | $1,250,000$186/sqft |
Source: MetroList Services of CA #226000779 Report a problem | ||
| 11/15/2025 | Listing removed | $3,600$1/sqft |
Source: Zillow Rentals Report a problem | ||
| 10/10/2025 | Listing removed | $1,250,000$186/sqft |
Source: MetroList Services of CA #225056337 Report a problem | ||
| 10/9/2025 | Listed for rent | $3,600$1/sqft |
Source: Zillow Rentals Report a problem | ||
| 6/2/2025 | Price change | $1,250,000-3.8%$186/sqft |
Source: MetroList Services of CA #225056337 Report a problem | ||
Public tax history
Public tax history
| Year | Property taxes | Tax assessment |
|---|---|---|
| 2025 | $12,886 +2.2% | $1,190,674 +2% |
| 2024 | $12,608 +2% | $1,167,328 +2% |
| 2023 | $12,366 +2.1% | $1,144,440 +2% |
Find assessor info on the county website
BuyAbility℠ payment
Est. payment
$7,771/mo
Principal & interest
$6239
Property taxes
$1094
Home insurance
$438
Climate risks
Neighborhood: 95959
Nearby schools
GreatSchools rating
- 7/10Deer Creek Elementary SchoolGrades: K-3Distance: 1 mi
- 6/10Seven Hills Intermediate SchoolGrades: 4-8Distance: 1.1 mi
- 7/10Nevada Union High SchoolGrades: 9-12Distance: 0.7 mi
- Loading
