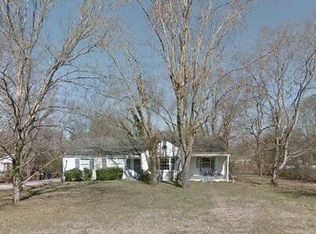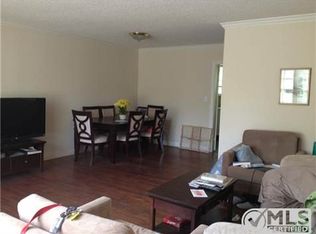Closed
$2,775,000
154A Cheek Rd, Nashville, TN 37205
4beds
4,698sqft
Horizontal Property Regime - Detached, Residential
Built in 2019
0.35 Acres Lot
$2,708,500 Zestimate®
$591/sqft
$7,342 Estimated rent
Home value
$2,708,500
$2.52M - $2.90M
$7,342/mo
Zestimate® history
Loading...
Owner options
Explore your selling options
What's special
Immaculate residence, crafted by one of Nashville’s premier builders, Baird Graham, is nestled in highly sought-after Belle Meade Highlands neighborhood close to Warner Parks & Cheekwood. Seamlessly blending traditional & modern influences, the home boasts a superb floor plan with vaulted ceilings up & down, with an abundance of windows that provide natural lighting. Every detail of this home exudes sophistication & elegance, from the chef’s kitchen equipped with top-of-the-line Thermador appliances, white quartzite countertops, unique herringbone wood ceiling detail & an abundance of custom cabinetry, to the comfortable living room with gas fireplace and built-ins. The layout blends style & functionality featuring 4 spacious bdrms, each with its own en-suite bath & walk-in closet, including an impressive main floor primary suite with soaring ceilings & wood beams. Enjoy outdoor living on the screened porch that opens to a paver patio with a firepit and fenced-in yard & storage shed.
Zillow last checked: 8 hours ago
Listing updated: September 25, 2024 at 08:41am
Listing Provided by:
Courtney Cooper Jenrath 615-278-6210,
Fridrich & Clark Realty
Bought with:
Lydia Armistead, 257863
Fridrich & Clark Realty
Lila Gray, 331315
Fridrich & Clark Realty
Source: RealTracs MLS as distributed by MLS GRID,MLS#: 2686409
Facts & features
Interior
Bedrooms & bathrooms
- Bedrooms: 4
- Bathrooms: 6
- Full bathrooms: 4
- 1/2 bathrooms: 2
- Main level bedrooms: 1
Bedroom 1
- Features: Suite
- Level: Suite
- Area: 320 Square Feet
- Dimensions: 20x16
Bedroom 2
- Features: Bath
- Level: Bath
- Area: 228 Square Feet
- Dimensions: 19x12
Bedroom 3
- Features: Bath
- Level: Bath
- Area: 255 Square Feet
- Dimensions: 17x15
Bedroom 4
- Features: Bath
- Level: Bath
- Area: 234 Square Feet
- Dimensions: 18x13
Bonus room
- Features: Second Floor
- Level: Second Floor
- Area: 432 Square Feet
- Dimensions: 24x18
Dining room
- Features: Combination
- Level: Combination
- Area: 391 Square Feet
- Dimensions: 23x17
Kitchen
- Area: 242 Square Feet
- Dimensions: 22x11
Living room
- Area: 391 Square Feet
- Dimensions: 23x17
Heating
- Central, Natural Gas
Cooling
- Central Air, Electric
Appliances
- Included: Dishwasher, Disposal, Microwave, Stainless Steel Appliance(s), Double Oven, Electric Oven, Built-In Gas Range
Features
- Ceiling Fan(s), Entrance Foyer, Extra Closets, High Ceilings, Open Floorplan, Walk-In Closet(s), Primary Bedroom Main Floor, Kitchen Island
- Flooring: Wood, Tile
- Basement: Crawl Space
- Has fireplace: No
- Fireplace features: Gas, Great Room
Interior area
- Total structure area: 4,698
- Total interior livable area: 4,698 sqft
- Finished area above ground: 4,698
Property
Parking
- Total spaces: 2
- Parking features: Attached
- Attached garage spaces: 2
Features
- Levels: Two
- Stories: 2
- Patio & porch: Patio, Porch, Screened
- Fencing: Back Yard
Lot
- Size: 0.35 Acres
- Features: Level
Details
- Parcel number: 130090C00100CO
- Special conditions: Standard
- Other equipment: Irrigation Equipment
Construction
Type & style
- Home type: SingleFamily
- Property subtype: Horizontal Property Regime - Detached, Residential
Materials
- Brick
Condition
- New construction: No
- Year built: 2019
Utilities & green energy
- Sewer: Public Sewer
- Water: Public
- Utilities for property: Electricity Available, Water Available
Green energy
- Energy efficient items: Insulation, Windows, Thermostat, Water Heater
Community & neighborhood
Security
- Security features: Fire Sprinkler System, Smoke Detector(s)
Location
- Region: Nashville
- Subdivision: Belle Meade Highlands
Price history
| Date | Event | Price |
|---|---|---|
| 9/24/2024 | Sold | $2,775,000-5.6%$591/sqft |
Source: | ||
| 8/3/2024 | Listed for sale | $2,940,000+9.1%$626/sqft |
Source: | ||
| 7/7/2023 | Sold | $2,695,000$574/sqft |
Source: | ||
| 4/1/2023 | Pending sale | $2,695,000$574/sqft |
Source: | ||
| 4/1/2023 | Contingent | $2,695,000$574/sqft |
Source: | ||
Public tax history
| Year | Property taxes | Tax assessment |
|---|---|---|
| 2024 | $11,317 | $347,800 |
| 2023 | $11,317 | $347,800 |
| 2022 | $11,317 -1% | $347,800 |
Find assessor info on the county website
Neighborhood: Belle Meade
Nearby schools
GreatSchools rating
- 8/10Julia Green Elementary SchoolGrades: K-4Distance: 2.3 mi
- 8/10John T. Moore Middle SchoolGrades: 5-8Distance: 3.8 mi
- 6/10Hillsboro High SchoolGrades: 9-12Distance: 3.1 mi
Schools provided by the listing agent
- Elementary: Julia Green Elementary
- Middle: John Trotwood Moore Middle
- High: Hillsboro Comp High School
Source: RealTracs MLS as distributed by MLS GRID. This data may not be complete. We recommend contacting the local school district to confirm school assignments for this home.
Get a cash offer in 3 minutes
Find out how much your home could sell for in as little as 3 minutes with a no-obligation cash offer.
Estimated market value$2,708,500
Get a cash offer in 3 minutes
Find out how much your home could sell for in as little as 3 minutes with a no-obligation cash offer.
Estimated market value
$2,708,500

