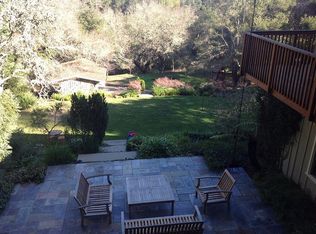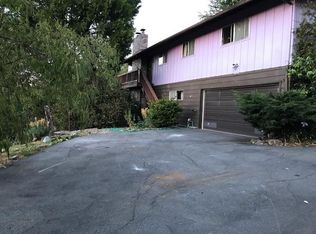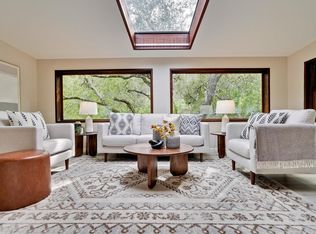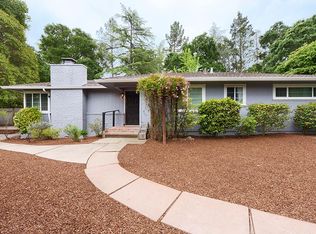Completed in 2020, this luxurious home showcases handsome modern architecture, natural materials, and an open layout with large expanses of glass that take full advantage of the surrounding natural beauty. The main common areas include a sleek kitchen with a full suite of Gaggenau appliances and a living room that opens on two sides to outdoor space. State of the art touch-button retractable glass doors open to a terrace overlooking the pool. A double-sided gas fireplace, private wrap-around balcony, and walk-in closet are featured in the primary bedroom. Throughout this home, find premium European cabinetry, Porcelanosa tile, high-end lighting, plus additional luxury amenities such as a temperature-controlled wine storage room, outdoor kitchen, pool with spa, and speakers controlled via a Savant home automation system. All at the end of a quiet street that offers a peaceful escape just a half mile from Woodside town center with easy access to the Woodside trail system.
This property is off market, which means it's not currently listed for sale or rent on Zillow. This may be different from what's available on other websites or public sources.



