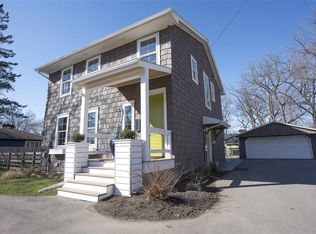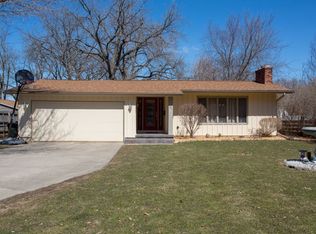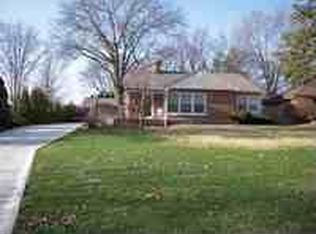Stunning, Updated Mid-Century Modern Ranch Built By Cleve Miller. Come Inside To The See The Expansive Rooms With Big Windows And Beautiful Built-Ins. Three Bedrooms, Two And One-Half Baths (all Updated), Large Living/Dining Room With Fireplace, And An Updated Eat-In Kitchen. New Hardwood Floors Throughout The Main Floor. Two New Decks Overlook A Large Lot (0.57 Acre) Located In Great Area. Extra Deep, Tuck-Under Garage. Basement Is Unfinished, But Offers The Opportunity For More Living Area.
This property is off market, which means it's not currently listed for sale or rent on Zillow. This may be different from what's available on other websites or public sources.


