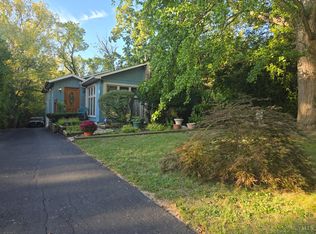Sold for $317,200
Street View
$317,200
155 Bonham Rd, Cincinnati, OH 45215
3beds
1,517sqft
SingleFamily
Built in 1948
10,018 Square Feet Lot
$314,000 Zestimate®
$209/sqft
$2,337 Estimated rent
Home value
$314,000
$298,000 - $330,000
$2,337/mo
Zestimate® history
Loading...
Owner options
Explore your selling options
What's special
155 Bonham Rd, Cincinnati, OH 45215 is a single family home that contains 1,517 sq ft and was built in 1948. It contains 3 bedrooms and 2 bathrooms. This home last sold for $317,200 in June 2025.
The Zestimate for this house is $314,000. The Rent Zestimate for this home is $2,337/mo.
Facts & features
Interior
Bedrooms & bathrooms
- Bedrooms: 3
- Bathrooms: 2
- Full bathrooms: 2
Heating
- Baseboard
Cooling
- Central
Features
- Basement: Partially finished
- Has fireplace: Yes
Interior area
- Total interior livable area: 1,517 sqft
Property
Parking
- Parking features: Garage - Detached
Features
- Exterior features: Brick
Lot
- Size: 10,018 sqft
Details
- Parcel number: 5920001022700
Construction
Type & style
- Home type: SingleFamily
- Architectural style: Conventional
Materials
- brick
Condition
- Year built: 1948
Community & neighborhood
Location
- Region: Cincinnati
Price history
| Date | Event | Price |
|---|---|---|
| 2/12/2026 | Listing removed | $320,000$211/sqft |
Source: | ||
| 1/15/2026 | Price change | $320,000-2.7%$211/sqft |
Source: | ||
| 12/4/2025 | Price change | $329,000-1.5%$217/sqft |
Source: | ||
| 11/13/2025 | Price change | $334,000-0.9%$220/sqft |
Source: | ||
| 10/30/2025 | Price change | $337,000-0.9%$222/sqft |
Source: | ||
Public tax history
| Year | Property taxes | Tax assessment |
|---|---|---|
| 2024 | $6,668 +77.7% | $112,161 +63.9% |
| 2023 | $3,752 -15.6% | $68,432 +4.3% |
| 2022 | $4,446 +0.3% | $65,601 |
Find assessor info on the county website
Neighborhood: 45215
Nearby schools
GreatSchools rating
- 7/10Vermont Avenue Elementary SchoolGrades: K-4Distance: 0.4 mi
- 8/10Wyoming Middle SchoolGrades: 5-8Distance: 1.1 mi
- 8/10Wyoming High SchoolGrades: 9-12Distance: 0.8 mi
Get a cash offer in 3 minutes
Find out how much your home could sell for in as little as 3 minutes with a no-obligation cash offer.
Estimated market value$314,000
Get a cash offer in 3 minutes
Find out how much your home could sell for in as little as 3 minutes with a no-obligation cash offer.
Estimated market value
$314,000
