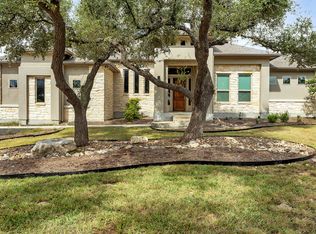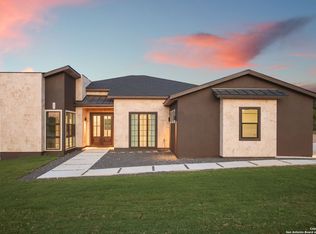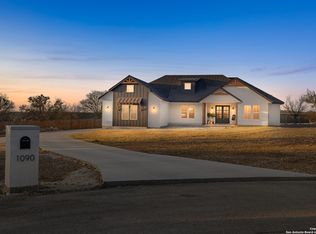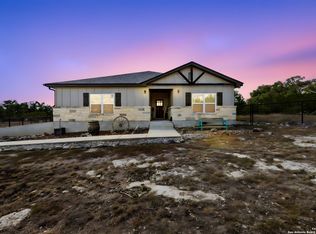Texas character meets refined modern design on 1.16 acres in sought-after Rayner Ranch community of Spring Branch. This thoughtfully designed single-story custom home offers 4 bedrooms, 3.5 baths + private home office with upscale finishes throughout. Built with accessibility and long-term comfort in mind, the home features 42" wide hallways, ADA-compliant doors, and dual primary suites with recessed roll-in showers, grab bars, and abundant storage. The open-concept kitchen is a chef's dream with quartz counters, an oversized island with seating and built-in outlets, Rev-A-Shelf organizers, undercabinet lighting, custom cabinetry, and motion-sensor lighting in the pantry and back hall. A French-door study, formal dining with butler's pantry and dry bar, and cathedral-ceiling living room with wood beams and fireplace complete the heart of the home. Outside, a covered patio with wood ceiling overlooks a fenced yard shaded by 36 mature oak trees and accented by a greenhouse, fig trees, and solar-lit fencing. The property is casita-ready with water, sewer, and electric hookups already in place, offering room for future guest quarters, pool, or workshop. Additional highlights include 4-side masonry construction with gutters, a 500-gallon propane tank, Ring security system, water softener, RO system, tankless water heater, and an oversized side-entry garage with attic storage and insulation. Conveniently located near Canyon Lake, Guadalupe River, Bulverde, and New Braunfels, this home provides a rare opportunity to enjoy privacy, functionality, and refined Hill Country living in a gated community with Serenity Oaks amenities.
Under contract
$775,000
155 Brushy Road Cir, Spring Branch, TX 78070
4beds
2,868sqft
Est.:
Single Family Residence
Built in 2022
1.16 Acres Lot
$-- Zestimate®
$270/sqft
$15/mo HOA
What's special
Fig treesMature oak treesFenced yardFrench-door studyRev-a-shelf organizersQuartz countersSolar-lit fencing
- 91 days |
- 386 |
- 36 |
Zillow last checked: 8 hours ago
Listing updated: December 09, 2025 at 10:45am
Listed by:
Tiffany Stevens TREC #544138 tiffany@forwardrealestate.com,
Forward Real Estate
Source: LERA MLS,MLS#: 1907255
Facts & features
Interior
Bedrooms & bathrooms
- Bedrooms: 4
- Bathrooms: 4
- Full bathrooms: 3
- 1/2 bathrooms: 1
Primary bedroom
- Features: Walk-In Closet(s), Ceiling Fan(s), Full Bath
- Area: 289
- Dimensions: 17 x 17
Bedroom 2
- Area: 272
- Dimensions: 16 x 17
Bedroom 3
- Area: 154
- Dimensions: 11 x 14
Bedroom 4
- Area: 120
- Dimensions: 10 x 12
Primary bathroom
- Features: Tub/Shower Separate, Double Vanity
- Area: 132
- Dimensions: 11 x 12
Dining room
- Area: 154
- Dimensions: 11 x 14
Kitchen
- Area: 209
- Dimensions: 11 x 19
Living room
- Area: 456
- Dimensions: 24 x 19
Office
- Area: 154
- Dimensions: 11 x 14
Heating
- Central, Electric
Cooling
- Central Air
Appliances
- Included: Built-In Oven, Tankless Water Heater
- Laundry: Main Level, Laundry Room, Washer Hookup, Dryer Connection
Features
- One Living Area, Separate Dining Room, Eat-in Kitchen, Breakfast Bar, Pantry, Study/Library, All Bedrooms Downstairs, Walk-In Closet(s), Master Downstairs, Ceiling Fan(s), Programmable Thermostat
- Flooring: Vinyl
- Windows: Double Pane Windows, Low Emissivity Windows
- Has basement: No
- Number of fireplaces: 1
- Fireplace features: One, Living Room, Wood Burning, Gas Starter
Interior area
- Total interior livable area: 2,868 sqft
Video & virtual tour
Property
Parking
- Total spaces: 2
- Parking features: Two Car Garage
- Garage spaces: 2
Features
- Levels: One
- Stories: 1
- Patio & porch: Covered
- Pool features: None, Community
- Fencing: Privacy
- Body of water: Guadalupe River
Lot
- Size: 1.16 Acres
- Residential vegetation: Mature Trees
Details
- Parcel number: 450275001700
Construction
Type & style
- Home type: SingleFamily
- Property subtype: Single Family Residence
Materials
- 3 Sides Masonry, Foam Insulation
- Foundation: Slab
- Roof: Composition
Condition
- Pre-Owned
- New construction: No
- Year built: 2022
Utilities & green energy
- Electric: PEC
- Gas: HCWS
- Sewer: SEPTIC, Septic
- Water: TWC, Water System
Green energy
- Water conservation: Water-Smart Landscaping
Community & HOA
Community
- Features: Golf, Playground, BBQ/Grill, Basketball Court, Lake/River Park
- Security: Controlled Access
- Subdivision: Serenity Oaks
HOA
- Has HOA: Yes
- HOA fee: $175 annually
- HOA name: SERENITY OAKS POA BY DIAMOND MANAGEMENT
Location
- Region: Spring Branch
Financial & listing details
- Price per square foot: $270/sqft
- Tax assessed value: $710,840
- Annual tax amount: $10,576
- Price range: $775K - $775K
- Date on market: 9/12/2025
- Cumulative days on market: 334 days
- Listing terms: Conventional,FHA,VA Loan,Cash
Estimated market value
Not available
Estimated sales range
Not available
Not available
Price history
Price history
| Date | Event | Price |
|---|---|---|
| 12/9/2025 | Contingent | $775,000$270/sqft |
Source: | ||
| 9/12/2025 | Listed for sale | $775,000-0.6%$270/sqft |
Source: | ||
| 8/15/2025 | Listing removed | $779,990$272/sqft |
Source: | ||
| 7/29/2025 | Listed for sale | $779,990$272/sqft |
Source: | ||
| 7/22/2025 | Contingent | $779,990$272/sqft |
Source: | ||
Public tax history
Public tax history
| Year | Property taxes | Tax assessment |
|---|---|---|
| 2025 | -- | $710,840 +4.7% |
| 2024 | $8,092 +401.3% | $678,680 +528% |
| 2023 | $1,614 +10.5% | $108,070 +25% |
Find assessor info on the county website
BuyAbility℠ payment
Est. payment
$4,760/mo
Principal & interest
$3731
Property taxes
$743
Other costs
$286
Climate risks
Neighborhood: 78070
Nearby schools
GreatSchools rating
- 8/10Rebecca Creek Elementary SchoolGrades: PK-5Distance: 4.5 mi
- 8/10Mt Valley Middle SchoolGrades: 6-8Distance: 12.7 mi
- 6/10Canyon Lake High SchoolGrades: 9-12Distance: 9.5 mi
Schools provided by the listing agent
- Elementary: Rebecca Creek
- Middle: Mountain Valley
- High: Canyon Lake
- District: Comal
Source: LERA MLS. This data may not be complete. We recommend contacting the local school district to confirm school assignments for this home.
- Loading




