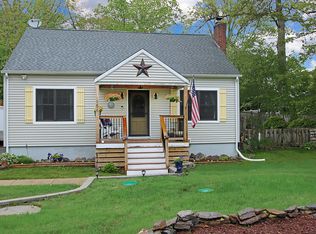Sold for $435,000
$435,000
155 Clinton Hill Road, Wolcott, CT 06716
3beds
2,150sqft
Single Family Residence
Built in 2023
1.2 Acres Lot
$513,900 Zestimate®
$202/sqft
$3,310 Estimated rent
Home value
$513,900
$488,000 - $540,000
$3,310/mo
Zestimate® history
Loading...
Owner options
Explore your selling options
What's special
Quality build, new construction to be finished in 45-60 days. This specious Raised Ranch offers 12' ceiling in 28' x 24' Living/Dining/Kitchen area. Bright and sunny kitchen with Stainless Steel appliances, granite counter tops and an island. Master bedroom suite with full bath and walk in closet. Lower-level family room with sliders to the back yard. Oversized garage. High efficiency propane heat and hot water.
Zillow last checked: 8 hours ago
Listing updated: January 22, 2024 at 11:28am
Listed by:
Chris Gorski 860-690-6162,
Gorski Realty LLC 860-356-0091
Bought with:
Islam Ahmad, RES.0817588
Mark Tavares Realty, LLC
Source: Smart MLS,MLS#: 170610418
Facts & features
Interior
Bedrooms & bathrooms
- Bedrooms: 3
- Bathrooms: 3
- Full bathrooms: 2
- 1/2 bathrooms: 1
Primary bedroom
- Features: Full Bath, Walk-In Closet(s), Wall/Wall Carpet
- Level: Main
- Area: 182 Square Feet
- Dimensions: 13 x 14
Bedroom
- Features: Wall/Wall Carpet
- Level: Main
- Area: 154 Square Feet
- Dimensions: 11 x 14
Bedroom
- Features: Wall/Wall Carpet
- Level: Main
- Area: 143 Square Feet
- Dimensions: 11 x 13
Dining room
- Features: High Ceilings, Cathedral Ceiling(s), Hardwood Floor
- Level: Main
- Area: 140 Square Feet
- Dimensions: 14 x 10
Family room
- Features: Sliders
- Level: Lower
- Area: 560 Square Feet
- Dimensions: 20 x 28
Kitchen
- Features: High Ceilings, Cathedral Ceiling(s), Granite Counters, Kitchen Island, Hardwood Floor
- Level: Main
- Area: 210 Square Feet
- Dimensions: 14 x 15
Living room
- Features: High Ceilings, Hardwood Floor
- Level: Main
- Area: 280 Square Feet
- Dimensions: 14 x 20
Heating
- Forced Air, Propane
Cooling
- Central Air
Appliances
- Included: Oven/Range, Range Hood, Refrigerator, Dishwasher, Water Heater
- Laundry: Lower Level, Mud Room
Features
- Basement: Full
- Attic: Crawl Space
- Has fireplace: No
Interior area
- Total structure area: 2,150
- Total interior livable area: 2,150 sqft
- Finished area above ground: 2,150
- Finished area below ground: 0
Property
Parking
- Total spaces: 2
- Parking features: Attached
- Attached garage spaces: 2
Lot
- Size: 1.20 Acres
Details
- Parcel number: 1443703
- Zoning: R-30
Construction
Type & style
- Home type: SingleFamily
- Architectural style: Ranch
- Property subtype: Single Family Residence
Materials
- Vinyl Siding
- Foundation: Concrete Perimeter, Raised
- Roof: Asphalt
Condition
- Completed/Never Occupied
- Year built: 2023
Details
- Warranty included: Yes
Utilities & green energy
- Sewer: Septic Tank
- Water: Public
Community & neighborhood
Location
- Region: Wolcott
Price history
| Date | Event | Price |
|---|---|---|
| 1/19/2024 | Sold | $435,000-0.9%$202/sqft |
Source: | ||
| 11/14/2023 | Listed for sale | $439,000-2.2%$204/sqft |
Source: | ||
| 11/9/2023 | Listing removed | -- |
Source: | ||
| 9/29/2023 | Listed for sale | $449,000$209/sqft |
Source: | ||
Public tax history
| Year | Property taxes | Tax assessment |
|---|---|---|
| 2025 | $8,787 +8.7% | $244,550 |
| 2024 | $8,087 +447.2% | $244,550 +427.2% |
| 2023 | $1,478 +3.4% | $46,390 |
Find assessor info on the county website
Neighborhood: 06716
Nearby schools
GreatSchools rating
- 7/10Wakelee SchoolGrades: K-5Distance: 0.4 mi
- 5/10Tyrrell Middle SchoolGrades: 6-8Distance: 4.7 mi
- 6/10Wolcott High SchoolGrades: 9-12Distance: 1.9 mi
Schools provided by the listing agent
- High: Wolcott
Source: Smart MLS. This data may not be complete. We recommend contacting the local school district to confirm school assignments for this home.
Get pre-qualified for a loan
At Zillow Home Loans, we can pre-qualify you in as little as 5 minutes with no impact to your credit score.An equal housing lender. NMLS #10287.
Sell for more on Zillow
Get a Zillow Showcase℠ listing at no additional cost and you could sell for .
$513,900
2% more+$10,278
With Zillow Showcase(estimated)$524,178
