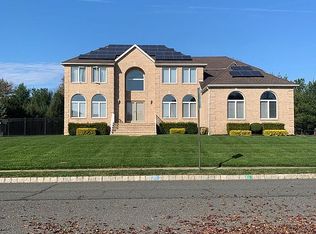North East Facing! Your dream home awaits with this unbelievable deal for new construction in Pleasant Valley area in Morganville section of Marlboro! Public water & sewage. 6,146 SF on 5.73 acres on level private lot. You will not find an offer like this anywhere in the surrounding areas. Master Bedroom w/sunny sitting room & 2 large walk-in closets; Princess Suite; Jack & Jill Bedrooms. Grand Foyer w/Butterfly staircase. 2-Story Family Room w/option of beautiful picture windows. Guest Bedroom & Office on 1st level. Morning Room & Breakfast Nook off the large Kitchen. Additional Conservatory can meet your family's indoor activities. 9' Basement with access to the ground. Customize your options in this great neighborhood! Excellent school district. Walk to NYC Bus & 10 mins to NYC Train.
This property is off market, which means it's not currently listed for sale or rent on Zillow. This may be different from what's available on other websites or public sources.

