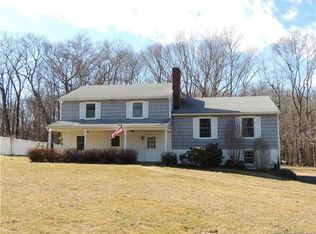This is the home memories are made in! This Middlebury Ranch located in the wonderful Curtis Farms neighborhood. Home as been totally remodeled throughout, is made for entertaining and ease of one level living. Enter through double front doors into open and spacious floor plan with hardwood flooring throughout. Upon entering the large gourmet kitchen with large granite eatin island complete with farm sink, double ovens and all stainless steel appliances. Living room with granite floor to ceiling fireplace with wood burning insert, flows into dining room which leads into bar/study area with french door to expansive sunroom with southern exposure which leads out to your own private oasis complete with huge patio and inground pool and gazebo on parklike landscaped grounds, large shed and fenced in backyard. Huge pantry, 1/2 bath and breezeway leads to 2 car attached garage. Master bedroom has walk in closet and full remodeled bath with dual shower head walk in tiled shower, 2 other bedrooms have 2 closets, full remodeled bath with tub/shower. There is another room which can be used for a office/study or a 4th bedroom. Lower level has 2 finished rooms with brick fireplace can be for storage or additional space if needed. Truly a unique find and worth seeing. Owner related to agent.
This property is off market, which means it's not currently listed for sale or rent on Zillow. This may be different from what's available on other websites or public sources.

