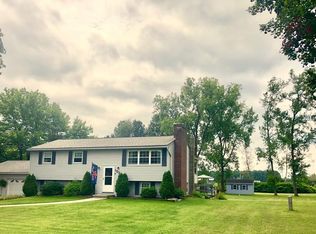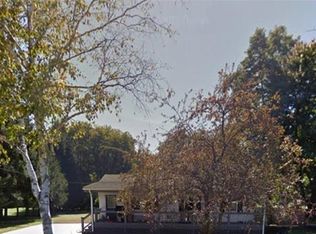Great opportunity in this beautifully maintained Gambrel style home complete with a detached 4 bay garage in North Hatfield. Set on an acre, convenient to major routes, and with the added bonus of being zoned business, this property provides space and potential. The first floor has a bright, remodeled eat-in kitchen, dining room and living room with hardwood floors, and a bedroom/office. There is an enclosed porch on the front of the house, as well as on the back, perfect for relaxing this spring and summer. The second floor has the full bath, and two large bedrooms. The basement is dry and spotless, with plenty of storage, a work area, and laundry. Updated furnace and oil tank in 2015. The spacious lot is perfect for gardens and entertaining. The garage is huge and one of the four bays is oversized. New septic installed in 2012. This home has been well-loved for the past 45 years and is ready to welcome new owners! Join us at an OPEN HOUSE SATURDAY 6/15 from 11-1.
This property is off market, which means it's not currently listed for sale or rent on Zillow. This may be different from what's available on other websites or public sources.

