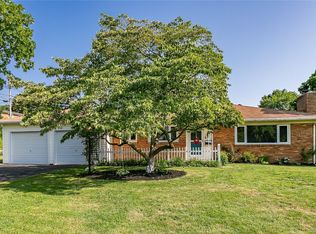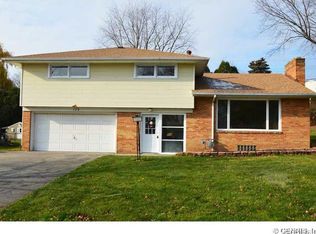Closed
$190,000
155 Dorington Rd, Rochester, NY 14609
3beds
1,308sqft
Single Family Residence
Built in 1955
10,018.8 Square Feet Lot
$196,200 Zestimate®
$145/sqft
$2,257 Estimated rent
Home value
$196,200
$184,000 - $208,000
$2,257/mo
Zestimate® history
Loading...
Owner options
Explore your selling options
What's special
Step into this well cared for 3 bedroom 1 ½ bath split level home! Beautiful plush carpet greets you in the large fireplaced living room. Ceramic tile entry leads to the kitchen with loads of Wellborn cherry cabinets and Quartz counter tops. Large windows in kitchen and living room bring in tons of natural light. Basement rec room complete with another wood burning fireplace. Back yard with screened in porch opens to a deck, patio, & fire pit with plenty of privacy for summer enjoyment. Tear off roof & gutters in 2018, with updated windows, a brick face & vinyl siding make this home almost maintenance free. Come see for yourself…you won’t be disappointed! ** Delayed negotiations until 8/31/25 @ 3:00pm. Please allow 24 hours for life of the offer!**
Zillow last checked: 8 hours ago
Listing updated: October 20, 2025 at 12:01pm
Listed by:
Richard J. Borrelli 585-455-7425,
WCI Realty
Bought with:
Joe A Cassara, 10311207913
Cassara Realty Group
Source: NYSAMLSs,MLS#: R1632754 Originating MLS: Rochester
Originating MLS: Rochester
Facts & features
Interior
Bedrooms & bathrooms
- Bedrooms: 3
- Bathrooms: 2
- Full bathrooms: 1
- 1/2 bathrooms: 1
- Main level bathrooms: 1
Heating
- Gas, Forced Air
Cooling
- Central Air
Appliances
- Included: Double Oven, Dryer, Dishwasher, Electric Oven, Electric Range, Gas Cooktop, Disposal, Gas Water Heater, Microwave, Refrigerator, Washer, Humidifier
- Laundry: In Basement
Features
- Ceiling Fan(s), Separate/Formal Living Room, Quartz Counters, Sliding Glass Door(s), Window Treatments
- Flooring: Carpet, Ceramic Tile, Varies
- Doors: Sliding Doors
- Windows: Drapes
- Basement: Full
- Number of fireplaces: 2
Interior area
- Total structure area: 1,308
- Total interior livable area: 1,308 sqft
Property
Parking
- Total spaces: 2
- Parking features: Attached, Garage, Garage Door Opener
- Attached garage spaces: 2
Features
- Levels: Two
- Stories: 2
- Patio & porch: Deck, Open, Patio, Porch, Screened
- Exterior features: Blacktop Driveway, Deck, Porch, Patio
Lot
- Size: 10,018 sqft
- Dimensions: 75 x 134
- Features: Near Public Transit, Rectangular, Rectangular Lot, Residential Lot
Details
- Additional structures: Shed(s), Storage
- Parcel number: 2634000921900003030000
- Special conditions: Standard
Construction
Type & style
- Home type: SingleFamily
- Architectural style: Split Level
- Property subtype: Single Family Residence
Materials
- Brick, Vinyl Siding, Copper Plumbing
- Foundation: Block
- Roof: Asphalt
Condition
- Resale
- Year built: 1955
Utilities & green energy
- Electric: Circuit Breakers
- Sewer: Connected
- Water: Connected, Public
- Utilities for property: Cable Available, Sewer Connected, Water Connected
Community & neighborhood
Security
- Security features: Security System Owned
Location
- Region: Rochester
- Subdivision: Suncrest Add Sec 02
Other
Other facts
- Listing terms: Cash,Conventional,FHA,VA Loan
Price history
| Date | Event | Price |
|---|---|---|
| 10/10/2025 | Sold | $190,000+0.1%$145/sqft |
Source: | ||
| 9/8/2025 | Pending sale | $189,900$145/sqft |
Source: | ||
| 9/8/2025 | Listing removed | $189,900$145/sqft |
Source: | ||
| 8/31/2025 | Pending sale | $189,900$145/sqft |
Source: | ||
| 8/24/2025 | Listed for sale | $189,900+143.5%$145/sqft |
Source: | ||
Public tax history
| Year | Property taxes | Tax assessment |
|---|---|---|
| 2024 | -- | $212,000 |
| 2023 | -- | $212,000 +86% |
| 2022 | -- | $114,000 |
Find assessor info on the county website
Neighborhood: 14609
Nearby schools
GreatSchools rating
- 4/10Laurelton Pardee Intermediate SchoolGrades: 3-5Distance: 0.3 mi
- 5/10East Irondequoit Middle SchoolGrades: 6-8Distance: 0.5 mi
- 6/10Eastridge Senior High SchoolGrades: 9-12Distance: 1.5 mi
Schools provided by the listing agent
- Middle: East Irondequoit Middle
- High: Eastridge Senior High
- District: East Irondequoit
Source: NYSAMLSs. This data may not be complete. We recommend contacting the local school district to confirm school assignments for this home.

