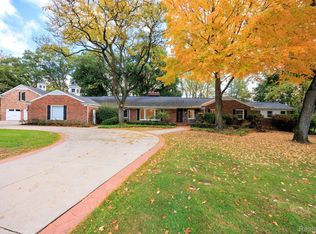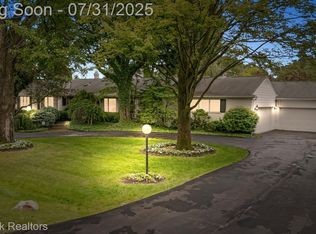Sold for $1,675,000 on 04/14/25
$1,675,000
155 Endicott Rd, Bloomfield Hills, MI 48304
5beds
9,078sqft
Single Family Residence
Built in 1973
1.03 Acres Lot
$1,701,100 Zestimate®
$185/sqft
$6,467 Estimated rent
Home value
$1,701,100
$1.60M - $1.82M
$6,467/mo
Zestimate® history
Loading...
Owner options
Explore your selling options
What's special
Spectacular Frank Lloyd Wright-style architectural masterpiece designed by Young & Young with breathtaking topography & panoramic views of meticulous landscape from every room! Newly built just over a decade ago nestled on over 1 acre in an exclusive community near Cranbrook Schools, this home offers countless high-end features & luxurious amenities among a custom contemporary exterior design with the perfect blend of limestone & marblestone, stained wood, stucco & exposed aggregate driveway, walkways & patio. The main level is an Entertainer's dream featuring 12' ceilings, 2 back-to-back kitchens with imported Allmilmö cabs with Ancient Fossil Stone counters & Poggenpohl "Plus Modo" cabs with quartz, Miele, Liebherr, Asko, Bosch & Monogram commercial grade appliances & coffee machine, Blanco & Franke sinks, decorative & lighted backsplashes, large kitchen island & pantry, tall & bright great room with hardwired speaker outlets, natural fireplace & a butler's pantry/wet bar with a designated refrigerator & dishwasher, Pella windows & doorwalls with multiple access-points to a private brick paver patio & large back yard, office, two staircases with accent lighting & 2 Primary suites including 1 entry level Primary. Both Primary suites feature Kohler Digital showers with personal profile temperature & shower-style settings, 5 multi-function rainhead & wall mounted sprayers & frameless Euro-glass enclosures, double vanities with quartz counters & built-in soaking tubs - all bedrooms are ensuites with walk-in closets & an attached private full bathroom! Rare upper level media wing with a sound-proofed theater room with hard-wired projector & speaker outlets, half bathroom & an expansive loft with built-in shelves. With 4 Lennox furnaces & air conditioning units with heat pumps, UV bacteria-killing bulbs & air purification systems, 2 new tankless and 1 50-gal water heaters, 3 electrical panels & an upgraded garage with natural stone floor, ceiling fans & transparent door, this home is well-equipped & efficient!
Zillow last checked: 8 hours ago
Listing updated: September 13, 2025 at 05:30pm
Listed by:
Nicolas Petrucci 248-787-3240,
@properties Christie's Int'l R.E. Birmingham
Bought with:
Angela Nagle, 6501398974
@properties Christie's Int'l R.E. Birmingham
Source: Realcomp II,MLS#: 20250006383
Facts & features
Interior
Bedrooms & bathrooms
- Bedrooms: 5
- Bathrooms: 8
- Full bathrooms: 6
- 1/2 bathrooms: 2
Primary bedroom
- Level: Second
- Area: 891
- Dimensions: 33 x 27
Primary bedroom
- Level: Entry
- Area: 480
- Dimensions: 24 x 20
Bedroom
- Level: Basement
- Area: 182
- Dimensions: 14 x 13
Bedroom
- Level: Second
- Area: 342
- Dimensions: 19 x 18
Bedroom
- Level: Second
- Area: 567
- Dimensions: 27 x 21
Bedroom
- Level: Second
- Area: 238
- Dimensions: 17 x 14
Primary bathroom
- Level: Second
- Area: 210
- Dimensions: 15 x 14
Primary bathroom
- Level: Entry
- Area: 414
- Dimensions: 23 x 18
Other
- Level: Basement
- Area: 130
- Dimensions: 13 x 10
Other
- Level: Second
- Area: 65
- Dimensions: 13 x 5
Other
- Level: Second
- Area: 54
- Dimensions: 9 x 6
Other
- Level: Second
- Area: 48
- Dimensions: 8 x 6
Other
- Level: Entry
- Area: 40
- Dimensions: 5 x 8
Other
- Level: Second
- Area: 30
- Dimensions: 6 x 5
Other
- Level: Entry
- Area: 195
- Dimensions: 15 x 13
Family room
- Level: Basement
- Area: 435
- Dimensions: 29 x 15
Flex room
- Level: Second
- Area: 400
- Dimensions: 25 x 16
Flex room
- Level: Entry
- Area: 208
- Dimensions: 16 x 13
Game room
- Level: Second
- Area: 456
- Dimensions: 24 x 19
Kitchen
- Level: Entry
- Area: 240
- Dimensions: 16 x 15
Laundry
- Level: Second
- Area: 168
- Dimensions: 14 x 12
Living room
- Level: Entry
- Area: 1023
- Dimensions: 33 x 31
Other
- Level: Entry
- Area: 210
- Dimensions: 21 x 10
Other
- Level: Basement
- Area: 247
- Dimensions: 19 x 13
Other
- Level: Basement
- Area: 306
- Dimensions: 18 x 17
Other
- Level: Basement
- Area: 238
- Dimensions: 14 x 17
Other
- Level: Entry
- Area: 168
- Dimensions: 14 x 12
Other
- Level: Entry
- Area: 81
- Dimensions: 9 x 9
Heating
- Forced Air, Heat Pump, Natural Gas, Zoned
Cooling
- Ceiling Fans, Central Air
Appliances
- Included: Built In Refrigerator, Bar Fridge, Dishwasher, Double Oven, Dryer, Gas Cooktop, Humidifier, Ice Maker, Induction Cooktop, Microwave, Other, Stainless Steel Appliances, Washer, Warming Drawer
- Laundry: Laundry Room
Features
- Entrance Foyer, Jetted Tub, Other, Sound System, Wet Bar
- Windows: Egress Windows
- Basement: Full,Partially Finished
- Has fireplace: Yes
- Fireplace features: Great Room, Wood Burning
Interior area
- Total interior livable area: 9,078 sqft
- Finished area above ground: 7,381
- Finished area below ground: 1,697
Property
Parking
- Total spaces: 4
- Parking features: Four Car Garage, Attached, Direct Access, Driveway, Electricityin Garage, Garage Door Opener, Garage Faces Side
- Attached garage spaces: 4
Features
- Levels: Two
- Stories: 2
- Entry location: GroundLevel
- Patio & porch: Covered, Patio, Porch
- Exterior features: Lighting
- Pool features: None
Lot
- Size: 1.03 Acres
- Dimensions: 444 x 298 x 202
Details
- Additional structures: Sheds
- Parcel number: 1923451008
- Special conditions: Corporate Relocation,Short Sale No
- Other equipment: Air Purifier
Construction
Type & style
- Home type: SingleFamily
- Architectural style: Colonial,Contemporary
- Property subtype: Single Family Residence
Materials
- Other, Stone, Stucco, Wood Siding
- Foundation: Basement, Crawl Space, Poured
- Roof: Asphalt
Condition
- New construction: No
- Year built: 1973
- Major remodel year: 2011
Utilities & green energy
- Sewer: Public Sewer
- Water: Public
- Utilities for property: Cable Available
Community & neighborhood
Security
- Security features: Smoke Detectors
Location
- Region: Bloomfield Hills
- Subdivision: LAKEWOOD HEIGHTS
Other
Other facts
- Listing agreement: Exclusive Right To Sell
- Listing terms: Cash,Conventional
Price history
| Date | Event | Price |
|---|---|---|
| 4/14/2025 | Sold | $1,675,000-6.7%$185/sqft |
Source: | ||
| 1/29/2025 | Price change | $1,795,000-7.9%$198/sqft |
Source: | ||
| 11/25/2024 | Listed for sale | $1,950,000$215/sqft |
Source: | ||
| 11/24/2024 | Listing removed | $1,950,000$215/sqft |
Source: | ||
| 10/7/2024 | Listed for sale | $1,950,000-11.3%$215/sqft |
Source: | ||
Public tax history
| Year | Property taxes | Tax assessment |
|---|---|---|
| 2024 | $19,194 +5.3% | $811,460 +6.6% |
| 2023 | $18,223 +2.1% | $761,040 +1.2% |
| 2022 | $17,842 -0.6% | $752,230 +2.2% |
Find assessor info on the county website
Neighborhood: 48304
Nearby schools
GreatSchools rating
- 8/10Quarton ElementaryGrades: K-5Distance: 0.7 mi
- 9/10Derby Middle SchoolGrades: 6-8Distance: 1.5 mi
- 8/10Ernest W. Seaholm High SchoolGrades: 9-12Distance: 1.7 mi
Get a cash offer in 3 minutes
Find out how much your home could sell for in as little as 3 minutes with a no-obligation cash offer.
Estimated market value
$1,701,100
Get a cash offer in 3 minutes
Find out how much your home could sell for in as little as 3 minutes with a no-obligation cash offer.
Estimated market value
$1,701,100

