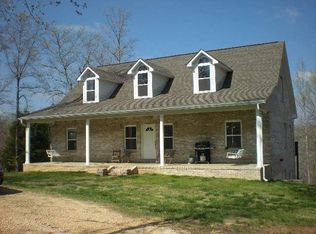Sold for $412,000
$412,000
155 Fire Tower Rd, Cedar Grove, TN 38321
4beds
2,781sqft
Single Family Residence
Built in 1996
20 Acres Lot
$380,100 Zestimate®
$148/sqft
$2,726 Estimated rent
Home value
$380,100
$361,000 - $399,000
$2,726/mo
Zestimate® history
Loading...
Owner options
Explore your selling options
What's special
Welcome to 155 Fire Tower Rd. in scenic Cedar Grove, Tennessee—an exceptional 4-bedroom, 3.5-bathroom home nestled on 20 private acres in Henderson County, with an optional adjacent 5-acre parcel also available. This beautifully updated property combines comfort, function, and peace of mind. Step inside to find a spacious, thoughtfully designed interior featuring luxury vinyl plank flooring throughout the main level, a fully renovated kitchen with modern finishes, stylish bathrooms, a walk-in pantry, and a dedicated laundry room.
Beyond the main home, this property offers a range of unique features including a wired garage/shop, a tenant-occupied trailer generating rental income, and a rare underground Connex Safe House—perfect as a storm shelter, prepper bunker, or ultimate peace-of-mind escape. With no city taxes and access to lightning-fast fiber optic internet, this rural retreat offers the perfect blend of off-grid privacy and modern connectivity.
Don't miss your opportunity to own this one-of-a-kind homestead—ideal for families, hobbyists, or those looking to live with more freedom and security.
Zillow last checked: 8 hours ago
Listing updated: November 26, 2025 at 10:16am
Listed by:
Jake Morford,
Phillips Realty Group
Bought with:
Jake Morford, 369046
Phillips Realty Group
Source: CWTAR,MLS#: 2503225
Facts & features
Interior
Bedrooms & bathrooms
- Bedrooms: 4
- Bathrooms: 4
- Full bathrooms: 3
- 1/2 bathrooms: 1
- Main level bathrooms: 2
- Main level bedrooms: 2
Primary bedroom
- Level: Main
- Area: 255
- Dimensions: 17.0 x 15.0
Primary bedroom
- Level: Main
- Area: 210
- Dimensions: 14.0 x 15.0
Bedroom
- Level: Upper
- Area: 196
- Dimensions: 14.0 x 14.0
Bedroom
- Level: Upper
- Area: 135
- Dimensions: 15.0 x 9.0
Kitchen
- Level: Main
- Area: 210
- Dimensions: 21.0 x 10.0
Laundry
- Level: Main
- Area: 130
- Dimensions: 13.0 x 10.0
Living room
- Level: Main
- Area: 374
- Dimensions: 22.0 x 17.0
Appliances
- Included: Built-In Electric Oven, Dishwasher, Disposal, Double Oven, Electric Range, Electric Water Heater, Microwave, Refrigerator, Washer
- Laundry: Electric Dryer Hookup, Laundry Room, Main Level, Washer Hookup
Features
- Beamed Ceilings, Breakfast Bar, Cathedral Ceiling(s), Ceiling Fan(s), Double Vanity, Eat-in Kitchen, High Ceilings, Pantry, Master Downstairs, Shower with Jets, Smart Light(s), Soaking Tub, Sound System, Tub Shower Combo, Walk-In Closet(s)
- Flooring: Carpet, Luxury Vinyl, Tile
- Windows: Vinyl Frames
Interior area
- Total interior livable area: 2,781 sqft
Property
Parking
- Total spaces: 4
- Parking features: Circular Driveway, Open
- Uncovered spaces: 4
Features
- Levels: Two
- Patio & porch: Covered, Deck, Front Porch, Side Porch
- Exterior features: Awning(s), Private Entrance, Rain Gutters
- Fencing: None
- Has view: Yes
- View description: Other
Lot
- Size: 20 Acres
- Dimensions: 1241 x 682
- Features: Farm, Rolling Slope, Secluded, Wooded
Details
- Additional structures: Garage(s), Mobile Home, Shed(s), Storage, Other
- Parcel number: 019 018.04
- Special conditions: Standard
Construction
Type & style
- Home type: SingleFamily
- Property subtype: Single Family Residence
Materials
- Brick, Vinyl Siding
- Foundation: Concrete Perimeter
Condition
- false
- New construction: No
- Year built: 1996
Utilities & green energy
- Electric: 220 Volts
- Sewer: Septic Tank
- Water: Public
- Utilities for property: Fiber Optic Available, Sewer Connected, Water Connected
Community & neighborhood
Security
- Security features: External Storm Shelter, Smoke Detector(s)
Location
- Region: Cedar Grove
- Subdivision: None
Other
Other facts
- Listing terms: Cash,Conventional,FHA,USDA Loan,VA Loan
- Road surface type: Asphalt
Price history
| Date | Event | Price |
|---|---|---|
| 11/26/2025 | Sold | $412,000+4.3%$148/sqft |
Source: | ||
| 10/6/2025 | Pending sale | $395,000$142/sqft |
Source: | ||
| 10/6/2025 | Contingent | $395,000$142/sqft |
Source: | ||
| 9/28/2025 | Price change | $395,000-9.2%$142/sqft |
Source: | ||
| 9/5/2025 | Price change | $435,000-3.3%$156/sqft |
Source: | ||
Public tax history
| Year | Property taxes | Tax assessment |
|---|---|---|
| 2025 | $1,141 | $72,125 |
| 2024 | $1,141 | $72,125 |
| 2023 | $1,141 +7.6% | $72,125 +48.3% |
Find assessor info on the county website
Neighborhood: 38321
Nearby schools
GreatSchools rating
- 6/10Bargerton Elementary SchoolGrades: PK-8Distance: 4.3 mi
- 7/10Lexington High SchoolGrades: 9-12Distance: 11.9 mi
Get pre-qualified for a loan
At Zillow Home Loans, we can pre-qualify you in as little as 5 minutes with no impact to your credit score.An equal housing lender. NMLS #10287.
