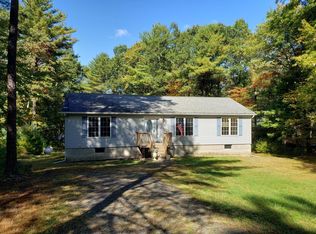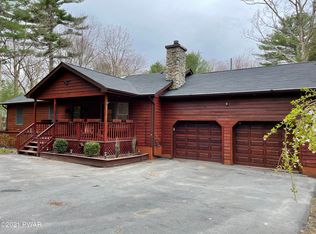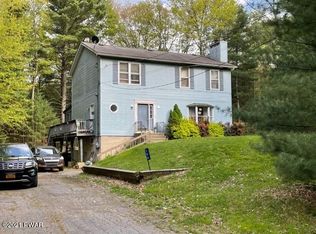Sold for $299,000
$299,000
155 Fox Rd, Dingmans Ferry, PA 18328
3beds
1,834sqft
Single Family Residence
Built in 1977
1.01 Acres Lot
$312,300 Zestimate®
$163/sqft
$2,687 Estimated rent
Home value
$312,300
$265,000 - $369,000
$2,687/mo
Zestimate® history
Loading...
Owner options
Explore your selling options
What's special
Nestled in a serene, private wooded setting, this tranquil chalet welcomes you with a large, custom kitchen featuring granite countertops and stainless steel appliances. The kitchen flows into a cozy living room, complete with a wood-burning stone fireplace that adds warmth and ambiance. The first floor includes two bedrooms and a full bath. Upstairs, a spacious loft offers flexibility for guests, an office, or a TV room. The primary bedroom is also located on the second floor and boasts a private full bathroom.The fully finished walkout basement enhances the home's appeal, featuring a custom bar, pellet stove, another full bath, and a laundry room. With its proximity to Milford and local shopping, this home truly checks all the boxes.
Zillow last checked: 8 hours ago
Listing updated: August 04, 2025 at 06:59am
Listed by:
Lisa McAteer 570-832-4425,
Keller Williams RE 402 Broad,
Leigh Ann Clancy 845-464-7995,
Keller Williams RE 402 Broad
Bought with:
NON-MEMBER
NON-MEMBER OFFICE
Source: PWAR,MLS#: PW250647
Facts & features
Interior
Bedrooms & bathrooms
- Bedrooms: 3
- Bathrooms: 3
- Full bathrooms: 3
Primary bedroom
- Area: 144
- Dimensions: 12 x 12
Bedroom 2
- Area: 132
- Dimensions: 11 x 12
Bedroom 3
- Area: 156
- Dimensions: 13 x 12
Bathroom 1
- Area: 40
- Dimensions: 8 x 5
Bathroom 2
- Area: 56
- Dimensions: 7 x 8
Bathroom 3
- Area: 35
- Dimensions: 5 x 7
Family room
- Area: 529
- Dimensions: 23 x 23
Kitchen
- Area: 154
- Dimensions: 11 x 14
Laundry
- Area: 70
- Dimensions: 10 x 7
Living room
- Area: 240
- Dimensions: 12 x 20
Loft
- Area: 330
- Dimensions: 15 x 22
Utility room
- Description: Storage
- Area: 49
- Dimensions: 7 x 7
Heating
- Electric, Propane, Wood, Fireplace(s)
Cooling
- Ceiling Fan(s), Window Unit(s)
Appliances
- Included: Dishwasher, Washer, Water Heater, Microwave, Stainless Steel Appliance(s), Self Cleaning Oven, Refrigerator, Range Hood, Free-Standing Electric Range, Electric Water Heater, Electric Oven, Dryer
- Laundry: Laundry Room
Features
- Beamed Ceilings, Storage, Recessed Lighting, Kitchen Island, High Ceilings, Granite Counters, Ceiling Fan(s)
- Flooring: Carpet, Tile, Vinyl
- Windows: Double Pane Windows
- Basement: Block,Sump Pump,Walk-Out Access,Heated,Finished
- Attic: None
- Number of fireplaces: 1
- Fireplace features: Living Room, Wood Burning
Interior area
- Total structure area: 1,834
- Total interior livable area: 1,834 sqft
- Finished area above ground: 1,141
- Finished area below ground: 693
Property
Parking
- Total spaces: 5
- Parking features: Driveway, Off Street
- Uncovered spaces: 5
Features
- Levels: Three Or More
- Stories: 3
- Patio & porch: Deck, Front Porch
- Exterior features: Private Yard, Storage
- Pool features: None
- Fencing: None
- Has view: Yes
- View description: Trees/Woods
- Body of water: None
Lot
- Size: 1.01 Acres
- Features: Level, Wooded
Details
- Additional structures: Shed(s), Storage
- Parcel number: 161.010115 075043
- Zoning: Residential
- Zoning description: Residential
Construction
Type & style
- Home type: SingleFamily
- Architectural style: Chalet
- Property subtype: Single Family Residence
Materials
- Frame, Wood Siding
- Foundation: Block
- Roof: Asphalt
Condition
- Updated/Remodeled
- New construction: No
- Year built: 1977
Utilities & green energy
- Electric: 200+ Amp Service, Circuit Breakers
- Water: Comm Central
- Utilities for property: Cable Available, Water Available, Water Connected, Electricity Connected, Electricity Available, Cable Connected
Community & neighborhood
Security
- Security features: Gated Community, Smoke Detector(s)
Community
- Community features: Clubhouse
Location
- Region: Dingmans Ferry
- Subdivision: Pocono Mt Lake Forest
HOA & financial
HOA
- Has HOA: Yes
- HOA fee: $1,018 annually
- Amenities included: Clubhouse
- Services included: Snow Removal, Water
- Second HOA fee: $1,018 one time
Other
Other facts
- Listing terms: Cash,USDA Loan,VA Loan,FHA,Conventional
- Road surface type: Paved
Price history
| Date | Event | Price |
|---|---|---|
| 6/30/2025 | Sold | $299,000$163/sqft |
Source: | ||
| 4/28/2025 | Pending sale | $299,000$163/sqft |
Source: | ||
| 4/21/2025 | Price change | $299,000-3.2%$163/sqft |
Source: | ||
| 3/21/2025 | Listed for sale | $309,000+984.2%$168/sqft |
Source: | ||
| 11/30/2017 | Sold | $28,500-12.3%$16/sqft |
Source: PMAR #PM-51229 Report a problem | ||
Public tax history
| Year | Property taxes | Tax assessment |
|---|---|---|
| 2025 | $3,569 +4.5% | $21,810 |
| 2024 | $3,413 +2.8% | $21,810 |
| 2023 | $3,321 +2.7% | $21,810 |
Find assessor info on the county website
Neighborhood: 18328
Nearby schools
GreatSchools rating
- NADingman-Delaware Primary SchoolGrades: PK-2Distance: 2.8 mi
- 8/10Dingman-Delaware Middle SchoolGrades: 6-8Distance: 2.7 mi
- 10/10Delaware Valley High SchoolGrades: 9-12Distance: 9.7 mi
Get a cash offer in 3 minutes
Find out how much your home could sell for in as little as 3 minutes with a no-obligation cash offer.
Estimated market value$312,300
Get a cash offer in 3 minutes
Find out how much your home could sell for in as little as 3 minutes with a no-obligation cash offer.
Estimated market value
$312,300


