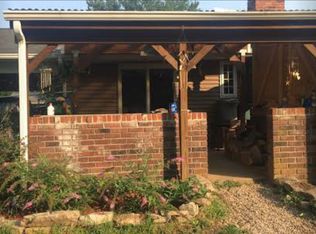Sold for $385,000
$385,000
155 Gallup Hill Road, Ledyard, CT 06339
4beds
1,600sqft
Single Family Residence
Built in 1962
0.37 Acres Lot
$429,500 Zestimate®
$241/sqft
$2,833 Estimated rent
Home value
$429,500
$382,000 - $481,000
$2,833/mo
Zestimate® history
Loading...
Owner options
Explore your selling options
What's special
Picture yourself in this beautifully renovated raised ranch situated in the charming town of Ledyard. Offering four bedrooms and two full bathrooms, there's ample space for both relaxation and entertainment. Step inside and you'll be greeted by beautiful hardwood floors and vaulted ceilings in the open concept kitchen and living room area, which makes this home so light and bright. The recently installed mini-splits feature hyper heating and cooling, and will keep everyone comfortable all year round! The large kitchen features newer stainless steel appliances, granite counter tops and a breakfast bar for additional seating. Downstairs, you'll find even more space to unwind with an additional large bedroom, family room, laundry room, and workshop. Step outside onto the large deck, overlooking the fully fenced backyard on this expansive corner lot, offering plenty of space for outdoor gatherings or simply soaking up the sun. With the added convenience of a carport, this home is the perfect blend of comfort, functionality, and charm. Convenient location to Subase, Coast Guard base, shopping, highways and more!
Zillow last checked: 8 hours ago
Listing updated: October 01, 2024 at 02:00am
Listed by:
Emily P. Myers 860-961-0241,
RE/MAX Legends 860-451-8000
Bought with:
Alexis John, REB.0795697
RE/MAX One
Source: Smart MLS,MLS#: 24024371
Facts & features
Interior
Bedrooms & bathrooms
- Bedrooms: 4
- Bathrooms: 2
- Full bathrooms: 2
Primary bedroom
- Features: Remodeled, Full Bath
- Level: Main
Bedroom
- Level: Main
Bedroom
- Level: Main
Bedroom
- Level: Lower
Bathroom
- Features: Remodeled
- Level: Main
Dining room
- Features: Remodeled, Vaulted Ceiling(s), Hardwood Floor
- Level: Main
Family room
- Level: Lower
Kitchen
- Features: Remodeled, Vaulted Ceiling(s), Granite Counters, Hardwood Floor
- Level: Main
Living room
- Features: Remodeled, Bay/Bow Window, Vaulted Ceiling(s), Hardwood Floor
- Level: Main
Heating
- Hot Water, Oil
Cooling
- Ductless
Appliances
- Included: Oven/Range, Microwave, Refrigerator, Freezer, Ice Maker, Dishwasher, Water Heater
- Laundry: Lower Level
Features
- Basement: Full
- Attic: None
- Number of fireplaces: 1
Interior area
- Total structure area: 1,600
- Total interior livable area: 1,600 sqft
- Finished area above ground: 1,032
- Finished area below ground: 568
Property
Parking
- Total spaces: 1
- Parking features: Carport
- Garage spaces: 1
- Has carport: Yes
Features
- Patio & porch: Deck
- Fencing: Privacy,Full
Lot
- Size: 0.37 Acres
- Features: Corner Lot, Dry, Level, Cleared
Details
- Parcel number: 1513501
- Zoning: R40
Construction
Type & style
- Home type: SingleFamily
- Architectural style: Ranch
- Property subtype: Single Family Residence
Materials
- Aluminum Siding
- Foundation: Concrete Perimeter, Raised
- Roof: Asphalt
Condition
- New construction: No
- Year built: 1962
Utilities & green energy
- Sewer: Public Sewer
- Water: Public
Community & neighborhood
Community
- Community features: Park, Pool, Shopping/Mall
Location
- Region: Ledyard
- Subdivision: Highlands
Price history
| Date | Event | Price |
|---|---|---|
| 8/5/2024 | Sold | $385,000-3.7%$241/sqft |
Source: | ||
| 7/16/2024 | Pending sale | $399,900$250/sqft |
Source: | ||
| 6/14/2024 | Listed for sale | $399,900+61.9%$250/sqft |
Source: | ||
| 11/16/2020 | Sold | $247,000-1.2%$154/sqft |
Source: | ||
| 9/28/2020 | Pending sale | $250,000$156/sqft |
Source: eXp Realty #170339917 Report a problem | ||
Public tax history
| Year | Property taxes | Tax assessment |
|---|---|---|
| 2025 | $5,380 +7.8% | $141,680 |
| 2024 | $4,989 +1.9% | $141,680 |
| 2023 | $4,896 +2.2% | $141,680 |
Find assessor info on the county website
Neighborhood: 06339
Nearby schools
GreatSchools rating
- 5/10Gallup Hill SchoolGrades: PK-5Distance: 0.1 mi
- 4/10Ledyard Middle SchoolGrades: 6-8Distance: 4.9 mi
- 5/10Ledyard High SchoolGrades: 9-12Distance: 1.1 mi
Schools provided by the listing agent
- Elementary: Gallup Hill
- Middle: Ledyard
- High: Ledyard
Source: Smart MLS. This data may not be complete. We recommend contacting the local school district to confirm school assignments for this home.
Get pre-qualified for a loan
At Zillow Home Loans, we can pre-qualify you in as little as 5 minutes with no impact to your credit score.An equal housing lender. NMLS #10287.
Sell for more on Zillow
Get a Zillow Showcase℠ listing at no additional cost and you could sell for .
$429,500
2% more+$8,590
With Zillow Showcase(estimated)$438,090
