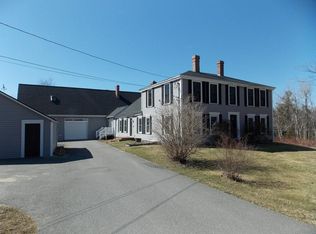Sold for $490,000
$490,000
155 Gardner Rd, Hubbardston, MA 01452
3beds
1,620sqft
Single Family Residence
Built in 1994
5.86 Acres Lot
$506,000 Zestimate®
$302/sqft
$3,061 Estimated rent
Home value
$506,000
$460,000 - $557,000
$3,061/mo
Zestimate® history
Loading...
Owner options
Explore your selling options
What's special
Tucked back from the road the long driveway brings you to this fabulous home . The front farmers porch welcome you in where you will be met with a spacious entry way complimented by refinished wide pine flooring, a warm inviting LR with fireplace with wood stove insert open to NEW kitchen with trendy white cabinetry , farm style sink, breakfast bar with granite counters, SS appliances all accented with subway style backsplash leading to daily dining room . 1st fl bath has also been remodeled offering a walk in show with a spa style feel. Mudrm is larger than most doubling as a storage area and access to back yard . 2nd floor overs 3 spacious bedroom with painted wide pine floors, custom built ins in the primary suite and private full bath with claw foot tub . On over 5 acres of land you have multiple outbuildings , trails, and gorgeous front area frames by wood fencing , stone walls and welcoming pillars offering an estate feel. Bonuses: new roof, 1st floor windows
Zillow last checked: 8 hours ago
Listing updated: November 01, 2024 at 01:12pm
Listed by:
Tracey Fiorelli 508-509-8162,
Janice Mitchell R.E., Inc 508-829-6315
Bought with:
Sandra Bosnakis
RE/MAX Vision
Source: MLS PIN,MLS#: 73281959
Facts & features
Interior
Bedrooms & bathrooms
- Bedrooms: 3
- Bathrooms: 2
- Full bathrooms: 2
Primary bedroom
- Features: Closet, Flooring - Hardwood
- Level: Second
Bedroom 2
- Features: Closet, Flooring - Hardwood
- Level: Second
Bedroom 3
- Features: Closet, Flooring - Hardwood
- Level: Second
Primary bathroom
- Features: Yes
Bathroom 1
- Features: Bathroom - Full, Flooring - Stone/Ceramic Tile, Countertops - Stone/Granite/Solid
- Level: First
Bathroom 2
- Features: Bathroom - Full, Flooring - Hardwood
- Level: Second
Dining room
- Features: Flooring - Hardwood
- Level: First
Kitchen
- Features: Closet/Cabinets - Custom Built, Dining Area, Countertops - Stone/Granite/Solid, Breakfast Bar / Nook
- Level: First
Living room
- Features: Flooring - Hardwood
- Level: First
Heating
- Forced Air, Oil
Cooling
- None
Appliances
- Included: Range, Dishwasher, Microwave, Refrigerator
- Laundry: In Basement
Features
- Mud Room
- Flooring: Wood, Tile, Laminate
- Windows: Insulated Windows
- Basement: Full
- Number of fireplaces: 1
- Fireplace features: Living Room
Interior area
- Total structure area: 1,620
- Total interior livable area: 1,620 sqft
Property
Parking
- Total spaces: 8
- Uncovered spaces: 8
Features
- Patio & porch: Porch
- Exterior features: Porch, Storage
Lot
- Size: 5.86 Acres
- Features: Wooded
Details
- Parcel number: M:0003 L:0177,3975231
- Zoning: Res
Construction
Type & style
- Home type: SingleFamily
- Architectural style: Colonial
- Property subtype: Single Family Residence
Materials
- Frame
- Foundation: Concrete Perimeter
- Roof: Shingle
Condition
- Year built: 1994
Utilities & green energy
- Electric: Circuit Breakers
- Sewer: Private Sewer
- Water: Private
Community & neighborhood
Location
- Region: Hubbardston
Other
Other facts
- Road surface type: Paved
Price history
| Date | Event | Price |
|---|---|---|
| 11/1/2024 | Sold | $490,000+6.5%$302/sqft |
Source: MLS PIN #73281959 Report a problem | ||
| 8/26/2024 | Listed for sale | $459,900+90.8%$284/sqft |
Source: MLS PIN #73281959 Report a problem | ||
| 8/28/2017 | Sold | $241,000-5.5%$149/sqft |
Source: Public Record Report a problem | ||
| 7/16/2017 | Pending sale | $255,000$157/sqft |
Source: ERA Key Realty Services #72186902 Report a problem | ||
| 7/5/2017 | Price change | $255,000-1.9%$157/sqft |
Source: ERA Key Realty Services #72186902 Report a problem | ||
Public tax history
| Year | Property taxes | Tax assessment |
|---|---|---|
| 2025 | $3,804 -2.7% | $325,700 -1.7% |
| 2024 | $3,908 +17.8% | $331,500 +30.2% |
| 2023 | $3,317 -6.9% | $254,600 |
Find assessor info on the county website
Neighborhood: 01452
Nearby schools
GreatSchools rating
- 7/10Hubbardston Center SchoolGrades: PK-5Distance: 3 mi
- 4/10Quabbin Regional Middle SchoolGrades: 6-8Distance: 9.8 mi
- 4/10Quabbin Regional High SchoolGrades: 9-12Distance: 9.8 mi
Get a cash offer in 3 minutes
Find out how much your home could sell for in as little as 3 minutes with a no-obligation cash offer.
Estimated market value$506,000
Get a cash offer in 3 minutes
Find out how much your home could sell for in as little as 3 minutes with a no-obligation cash offer.
Estimated market value
$506,000
