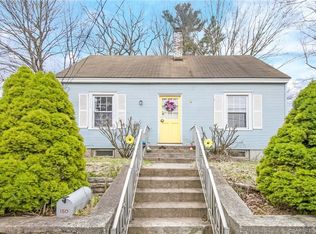Sold for $286,000
$286,000
155 High Street, Manchester, CT 06040
3beds
1,021sqft
Single Family Residence
Built in 1922
5,662.8 Square Feet Lot
$293,100 Zestimate®
$280/sqft
$2,518 Estimated rent
Home value
$293,100
$267,000 - $322,000
$2,518/mo
Zestimate® history
Loading...
Owner options
Explore your selling options
What's special
Cozy Manchester Charmer Near Pool & Park! Welcome to this delightful 3-bedroom, 1.5-bath home nestled in a prime Manchester, CT location! Offering 1,021 sq. ft. of comfortable living space, this home exudes warmth and charm. Step inside to find a welcoming atmosphere, perfect for relaxing or entertaining. The well-appointed bedrooms provide a peaceful retreat, while the convenient half bath with laundry adds extra functionality. Hardwood Floors under carpets, newer windows, newer refrigerator and stove. Newer Tub and shower Walls in full bath. Located just a stone's throw from a beautiful park and pool, enjoy easy access to outdoor recreation and family-friendly activities. Whether you're seeking a tranquil space or a spot close to local amenities, this home delivers both! Don't miss out on this cozy gem-schedule your showing today!
Zillow last checked: 8 hours ago
Listing updated: July 09, 2025 at 01:52pm
Listed by:
Karen L. Smith 860-490-9885,
Coldwell Banker Realty 860-644-2461
Bought with:
Lawrence B. Ross, REB.0757629
Weichert,REALTORS-Four Corners
Source: Smart MLS,MLS#: 24095635
Facts & features
Interior
Bedrooms & bathrooms
- Bedrooms: 3
- Bathrooms: 2
- Full bathrooms: 1
- 1/2 bathrooms: 1
Primary bedroom
- Features: Walk-In Closet(s), Hardwood Floor
- Level: Upper
- Area: 136.8 Square Feet
- Dimensions: 11.4 x 12
Bedroom
- Features: Wall/Wall Carpet
- Level: Upper
- Area: 134.4 Square Feet
- Dimensions: 11.2 x 12
Bedroom
- Features: Wall/Wall Carpet
- Level: Upper
- Area: 110.4 Square Feet
- Dimensions: 9.2 x 12
Bathroom
- Features: Vinyl Floor
- Level: Main
Bathroom
- Features: Full Bath, Tub w/Shower
- Level: Upper
- Area: 50 Square Feet
- Dimensions: 5 x 10
Dining room
- Features: Sliders, Wall/Wall Carpet
- Level: Main
- Area: 135.66 Square Feet
- Dimensions: 11.4 x 11.9
Kitchen
- Features: Ceiling Fan(s), Vinyl Floor
- Level: Main
- Area: 162 Square Feet
- Dimensions: 9 x 18
Living room
- Features: Wall/Wall Carpet
- Level: Main
- Area: 176 Square Feet
- Dimensions: 11 x 16
Heating
- Baseboard, Natural Gas
Cooling
- Ceiling Fan(s), Window Unit(s)
Appliances
- Included: Oven/Range, Refrigerator, Electric Water Heater, Water Heater
- Laundry: Main Level
Features
- Windows: Thermopane Windows
- Basement: Full,Unfinished
- Attic: Access Via Hatch
- Has fireplace: No
Interior area
- Total structure area: 1,021
- Total interior livable area: 1,021 sqft
- Finished area above ground: 1,021
- Finished area below ground: 0
Property
Parking
- Total spaces: 3
- Parking features: None, Off Street, Driveway, Unpaved
- Has uncovered spaces: Yes
Features
- Patio & porch: Deck
- Exterior features: Sidewalk, Lighting
Lot
- Size: 5,662 sqft
- Features: Few Trees, Dry
Details
- Parcel number: 2130772
- Zoning: RB
Construction
Type & style
- Home type: SingleFamily
- Architectural style: Colonial
- Property subtype: Single Family Residence
Materials
- Vinyl Siding
- Foundation: Concrete Perimeter
- Roof: Asphalt
Condition
- New construction: No
- Year built: 1922
Utilities & green energy
- Sewer: Public Sewer
- Water: Public
Green energy
- Energy efficient items: Windows
Community & neighborhood
Community
- Community features: Near Public Transport, Golf, Library, Medical Facilities, Park, Playground, Pool, Shopping/Mall
Location
- Region: Manchester
- Subdivision: West Side
Price history
| Date | Event | Price |
|---|---|---|
| 7/9/2025 | Sold | $286,000+2.2%$280/sqft |
Source: | ||
| 5/26/2025 | Pending sale | $279,900$274/sqft |
Source: | ||
| 5/15/2025 | Listed for sale | $279,900+106%$274/sqft |
Source: | ||
| 3/1/2017 | Listing removed | $135,900$133/sqft |
Source: Sentry Real Estate #G10158111 Report a problem | ||
| 9/24/2016 | Price change | $135,900-2.9%$133/sqft |
Source: Sentry Real Estate #G10158111 Report a problem | ||
Public tax history
| Year | Property taxes | Tax assessment |
|---|---|---|
| 2025 | $4,978 +3% | $125,000 |
| 2024 | $4,835 +4% | $125,000 |
| 2023 | $4,650 +3% | $125,000 |
Find assessor info on the county website
Neighborhood: West Side
Nearby schools
GreatSchools rating
- 2/10Verplanck SchoolGrades: K-4Distance: 0.9 mi
- 4/10Illing Middle SchoolGrades: 7-8Distance: 1.7 mi
- 4/10Manchester High SchoolGrades: 9-12Distance: 1.3 mi
Schools provided by the listing agent
- Elementary: Washington
- High: Manchester
Source: Smart MLS. This data may not be complete. We recommend contacting the local school district to confirm school assignments for this home.
Get pre-qualified for a loan
At Zillow Home Loans, we can pre-qualify you in as little as 5 minutes with no impact to your credit score.An equal housing lender. NMLS #10287.
Sell for more on Zillow
Get a Zillow Showcase℠ listing at no additional cost and you could sell for .
$293,100
2% more+$5,862
With Zillow Showcase(estimated)$298,962
