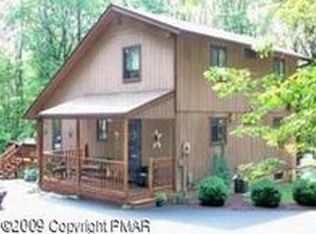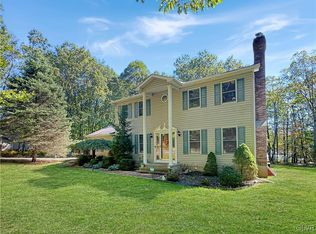Sold for $340,000 on 08/26/25
$340,000
155 Jay Rd, Effort, PA 18330
3beds
2,484sqft
Single Family Residence
Built in 1985
1.3 Acres Lot
$346,500 Zestimate®
$137/sqft
$2,926 Estimated rent
Home value
$346,500
$284,000 - $423,000
$2,926/mo
Zestimate® history
Loading...
Owner options
Explore your selling options
What's special
Welcome to this Charming 3BR, 3BA Chalet in Birch Hollow Estates. You'll enjoy cooking in the beautiful kitchen with an island, Granite countertops and SS appliances. Open Concept layout creates an inviting space, making entertaining effortless.
To relax take a dip in the hot tub, in the 4 Season Room.
The finished basement includes a bathroom and is ideal for add'l space for recreation or even another bed if need be.
Zillow last checked: 8 hours ago
Listing updated: August 28, 2025 at 12:40pm
Listed by:
Terry Langan 570-982-6452,
Keller Williams Real Estate - Albrightsville
Bought with:
Joseph A Steo, III, RS343717
Keller Williams Real Estate - West End
Source: PMAR,MLS#: PM-134075
Facts & features
Interior
Bedrooms & bathrooms
- Bedrooms: 3
- Bathrooms: 3
- Full bathrooms: 3
Primary bedroom
- Level: First
- Area: 121
- Dimensions: 11 x 11
Bedroom 2
- Level: Second
- Area: 192
- Dimensions: 16 x 12
Bedroom 3
- Level: Second
- Area: 132
- Dimensions: 12 x 11
Primary bathroom
- Description: Walk in shower
- Level: First
- Area: 72
- Dimensions: 9 x 8
Bathroom 2
- Level: Second
- Area: 50
- Dimensions: 10 x 5
Bathroom 3
- Level: Basement
- Area: 64
- Dimensions: 8 x 8
Basement
- Description: Fully finished
- Level: Basement
- Area: 900
- Dimensions: 30 x 30
Other
- Description: Hot tub
- Level: First
- Area: 273
- Dimensions: 21 x 13
Kitchen
- Description: Stainless appliances, granite countertop
- Level: First
- Area: 260
- Dimensions: 20 x 13
Living room
- Description: Fireplace
- Level: First
- Area: 143
- Dimensions: 13 x 11
Heating
- Baseboard, Hot Water, Electric
Cooling
- Central Air
Appliances
- Included: Self Cleaning Oven, Electric Range, Refrigerator, Dishwasher, Microwave, Washer, Dryer
- Laundry: Laundry Closet
Features
- Granite Counters, Open Floorplan
- Flooring: Ceramic Tile, Hardwood, Vinyl
- Basement: Heated
- Number of fireplaces: 1
- Fireplace features: Living Room, Wood Burning
- Common walls with other units/homes: No Common Walls
Interior area
- Total structure area: 2,484
- Total interior livable area: 2,484 sqft
- Finished area above ground: 2,484
- Finished area below ground: 0
Property
Parking
- Total spaces: 6
- Parking features: Garage, Open
- Garage spaces: 2
- Uncovered spaces: 4
Features
- Stories: 2
- Patio & porch: Deck
- Exterior features: Balcony
Lot
- Size: 1.30 Acres
- Features: Level, Cleared
Details
- Parcel number: 02.17B.1.76
- Zoning description: Residential
- Special conditions: Standard
Construction
Type & style
- Home type: SingleFamily
- Architectural style: Chalet
- Property subtype: Single Family Residence
Materials
- T1-11
- Roof: Shingle
Condition
- Year built: 1985
Utilities & green energy
- Electric: Circuit Breakers
- Sewer: Septic Tank
- Water: Well
- Utilities for property: Cable Available
Community & neighborhood
Location
- Region: Effort
- Subdivision: Birch Hollow Estates
HOA & financial
HOA
- Has HOA: Yes
- HOA fee: $350 annually
- Amenities included: Clubhouse, Playground, Outdoor Pool, Fitness Center, Tennis Court(s)
- Services included: Maintenance Road
Other
Other facts
- Listing terms: Cash,Conventional
- Road surface type: Paved
Price history
| Date | Event | Price |
|---|---|---|
| 8/26/2025 | Sold | $340,000-1.4%$137/sqft |
Source: PMAR #PM-134075 Report a problem | ||
| 8/1/2025 | Pending sale | $345,000$139/sqft |
Source: PMAR #PM-134075 Report a problem | ||
| 7/17/2025 | Listed for sale | $345,000+4.1%$139/sqft |
Source: PMAR #PM-134075 Report a problem | ||
| 2/17/2025 | Sold | $331,500-0.7%$133/sqft |
Source: PMAR #PM-121512 Report a problem | ||
| 1/20/2025 | Listed for sale | $334,000+1.2%$134/sqft |
Source: PMAR #PM-121512 Report a problem | ||
Public tax history
| Year | Property taxes | Tax assessment |
|---|---|---|
| 2025 | $5,202 +5.5% | $155,250 |
| 2024 | $4,931 +4.1% | $155,250 |
| 2023 | $4,739 +2.8% | $155,250 |
Find assessor info on the county website
Neighborhood: 18330
Nearby schools
GreatSchools rating
- 5/10Pleasant Valley Intrmd SchoolGrades: 3-5Distance: 4.4 mi
- 4/10Pleasant Valley Middle SchoolGrades: 6-8Distance: 5.4 mi
- 5/10Pleasant Valley High SchoolGrades: 9-12Distance: 5.7 mi

Get pre-qualified for a loan
At Zillow Home Loans, we can pre-qualify you in as little as 5 minutes with no impact to your credit score.An equal housing lender. NMLS #10287.
Sell for more on Zillow
Get a free Zillow Showcase℠ listing and you could sell for .
$346,500
2% more+ $6,930
With Zillow Showcase(estimated)
$353,430
