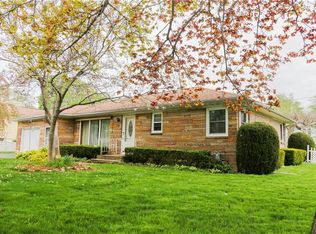Closed
$171,000
155 Knapp Ave, Rochester, NY 14609
3beds
992sqft
Single Family Residence
Built in 1954
6,098.4 Square Feet Lot
$173,300 Zestimate®
$172/sqft
$2,148 Estimated rent
Maximize your home sale
Get more eyes on your listing so you can sell faster and for more.
Home value
$173,300
$165,000 - $182,000
$2,148/mo
Zestimate® history
Loading...
Owner options
Explore your selling options
What's special
A great home at a super-motivated NEW PRICE!! Welcome to 155 Knapp Ave!! This well-maintained 3 BR Ranch features vinyl-siding, thermo-windows, a new tear-off roof (2024), new gutters (2024), an attached 1-car garage, patio & shed. Driveway enlarges near the house to allow for 2-car parking. Ceramic floors grace the eat-in kitchen and hallway, and hardwood floors beautify the 3 BR's. Venture to the partially-finished basement (a portion of which has been repainted) and you will find glass-block windows, dry-bar, new water heater (2024), convenient laundry chute, and F/A furnace w/central air. During various holiday settings and other events, a long table provided seating, merriment, and memories for those gathered! Take the time to take a long look at this single-story home, and take advantage of our New Price! Time to create your own memories here!! OPEN HOUSE SUNDAY, 9/21, 12:30 - 2:00!!
Zillow last checked: 8 hours ago
Listing updated: November 25, 2025 at 10:33am
Listed by:
William P. Parkhurst 585-389-4079,
Howard Hanna
Bought with:
Paul Casanzio, 10301221299
Keller Williams Realty Greater Rochester
Source: NYSAMLSs,MLS#: R1634754 Originating MLS: Rochester
Originating MLS: Rochester
Facts & features
Interior
Bedrooms & bathrooms
- Bedrooms: 3
- Bathrooms: 1
- Full bathrooms: 1
- Main level bathrooms: 1
- Main level bedrooms: 3
Heating
- Gas, Forced Air
Cooling
- Central Air
Appliances
- Included: Dryer, Dishwasher, Electric Oven, Electric Range, Freezer, Gas Oven, Gas Range, Gas Water Heater, Refrigerator, Washer
- Laundry: In Basement
Features
- Eat-in Kitchen, Separate/Formal Living Room, Granite Counters, Window Treatments, Bedroom on Main Level, Main Level Primary
- Flooring: Carpet, Ceramic Tile, Hardwood, Varies
- Windows: Drapes, Thermal Windows
- Basement: Full,Partially Finished
- Has fireplace: No
Interior area
- Total structure area: 992
- Total interior livable area: 992 sqft
Property
Parking
- Total spaces: 1
- Parking features: Attached, Garage, Garage Door Opener
- Attached garage spaces: 1
Features
- Levels: One
- Stories: 1
- Patio & porch: Patio
- Exterior features: Blacktop Driveway, Patio, See Remarks
Lot
- Size: 6,098 sqft
- Dimensions: 61 x 100
- Features: Corner Lot, Rectangular, Rectangular Lot, Residential Lot
Details
- Additional structures: Shed(s), Storage
- Parcel number: 2634000924500002022000
- Special conditions: Standard
Construction
Type & style
- Home type: SingleFamily
- Architectural style: Ranch
- Property subtype: Single Family Residence
Materials
- Vinyl Siding
- Foundation: Block
- Roof: Asphalt
Condition
- Resale
- Year built: 1954
Utilities & green energy
- Electric: Circuit Breakers
- Sewer: Connected
- Water: Connected, Public
- Utilities for property: Sewer Connected, Water Connected
Community & neighborhood
Location
- Region: Rochester
Other
Other facts
- Listing terms: Cash,Conventional,FHA,VA Loan
Price history
| Date | Event | Price |
|---|---|---|
| 12/11/2025 | Listing removed | $2,200$2/sqft |
Source: Zillow Rentals Report a problem | ||
| 11/26/2025 | Listed for rent | $2,200$2/sqft |
Source: Zillow Rentals Report a problem | ||
| 11/20/2025 | Sold | $171,000+7.6%$172/sqft |
Source: | ||
| 9/23/2025 | Pending sale | $158,900$160/sqft |
Source: | ||
| 9/19/2025 | Price change | $158,900-11.7%$160/sqft |
Source: | ||
Public tax history
| Year | Property taxes | Tax assessment |
|---|---|---|
| 2024 | -- | $140,000 |
| 2023 | -- | $140,000 +75.7% |
| 2022 | -- | $79,700 |
Find assessor info on the county website
Neighborhood: 14609
Nearby schools
GreatSchools rating
- NAIvan L Green Primary SchoolGrades: PK-2Distance: 1.1 mi
- 3/10East Irondequoit Middle SchoolGrades: 6-8Distance: 1.1 mi
- 6/10Eastridge Senior High SchoolGrades: 9-12Distance: 1.4 mi
Schools provided by the listing agent
- High: Eastridge Senior High
- District: East Irondequoit
Source: NYSAMLSs. This data may not be complete. We recommend contacting the local school district to confirm school assignments for this home.
