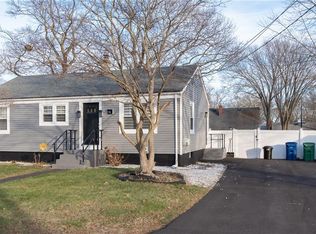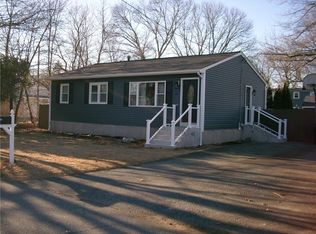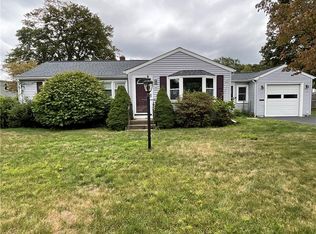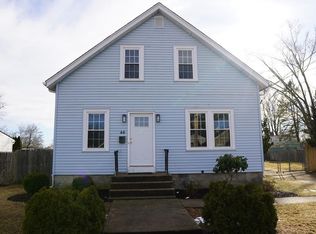Desirable Warwick Neck, This Spacious 3 Bedroom Split Ranch Offers Formal Living & Dining Room , Large Eat In Kitchen With Granite , Stainless Steal appliances , With Large Breakfast Isle & Dining Area With Slider To Deck & Patio To Enjoy Many Barbecues To Come .....Full Unfinished Bsmt. With Walkout This Home Offers NEW , Newly Renovated Throughout , New Kitchen, New Bathroom. New Hardwoods, New Roof , Great Location This Home Sits On A Small Dead End Street With Minutes To The Exclusive Private Warwick Neck Country Club , Harbor Lights That Offers Boating , Swimming, Golfing Exquisite Dining Over Looking Our Beautiful Narragansett Bay ,Rocky Point Walking Path , 10 Minutes To TF Green Airport , Train - Rt.95 ... Enjoy All What Warwick Neck Has To Offer
Under contract
Price cut: $5K (10/15)
$464,900
155 Lewiston St, Warwick, RI 02889
3beds
2,324sqft
Est.:
Single Family Residence
Built in 1960
10,454.4 Square Feet Lot
$454,700 Zestimate®
$200/sqft
$-- HOA
What's special
- 87 days |
- 584 |
- 21 |
Zillow last checked: 8 hours ago
Listing updated: January 07, 2026 at 11:19am
Listed by:
Victoria Calabro 401-639-1637,
JPAR Prime Real Estate
Source: StateWide MLS RI,MLS#: 1397933
Facts & features
Interior
Bedrooms & bathrooms
- Bedrooms: 3
- Bathrooms: 1
- Full bathrooms: 1
Bathroom
- Level: First
Other
- Level: First
Other
- Level: First
Other
- Level: First
Dining area
- Level: First
Dining room
- Level: First
Family room
- Level: First
Kitchen
- Level: First
Other
- Level: Lower
Storage
- Level: Lower
Utility room
- Level: Lower
Heating
- Natural Gas, Forced Air
Cooling
- Central Air
Appliances
- Included: Gas Water Heater
Features
- Plumbing (Mixed), Insulation (Unknown)
- Flooring: Ceramic Tile, Hardwood
- Basement: Full,Interior and Exterior,Unfinished,Laundry,Office,Utility
- Has fireplace: No
- Fireplace features: None
Interior area
- Total structure area: 1,324
- Total interior livable area: 2,324 sqft
- Finished area above ground: 1,324
- Finished area below ground: 1,000
Video & virtual tour
Property
Parking
- Total spaces: 4
- Parking features: No Garage
Features
- Patio & porch: Deck, Patio
Lot
- Size: 10,454.4 Square Feet
Details
- Parcel number: WARWM379B0214L0000
Construction
Type & style
- Home type: SingleFamily
- Architectural style: Ranch
- Property subtype: Single Family Residence
Materials
- Vinyl Siding
- Foundation: Unknown
Condition
- New construction: No
- Year built: 1960
Utilities & green energy
- Electric: 100 Amp Service
- Water: Municipal
- Utilities for property: Sewer Connected, Water Connected
Community & HOA
Community
- Features: Commuter Bus, Golf, Marina, Private School, Public School, Recreational Facilities
HOA
- Has HOA: No
Location
- Region: Warwick
Financial & listing details
- Price per square foot: $200/sqft
- Tax assessed value: $296,000
- Annual tax amount: $4,555
- Date on market: 10/15/2025
Estimated market value
$454,700
$432,000 - $477,000
$2,710/mo
Price history
Price history
| Date | Event | Price |
|---|---|---|
| 1/5/2026 | Contingent | $464,900$200/sqft |
Source: | ||
| 10/15/2025 | Price change | $464,900-1.1%$200/sqft |
Source: | ||
| 8/8/2025 | Price change | $469,900-2.1%$202/sqft |
Source: | ||
| 7/24/2025 | Price change | $479,900-2%$206/sqft |
Source: | ||
| 6/23/2025 | Price change | $489,900-2%$211/sqft |
Source: | ||
Public tax history
Public tax history
| Year | Property taxes | Tax assessment |
|---|---|---|
| 2025 | $4,283 | $296,000 |
| 2024 | $4,283 +3.3% | $296,000 +1.3% |
| 2023 | $4,148 +7.6% | $292,300 +42% |
Find assessor info on the county website
BuyAbility℠ payment
Est. payment
$2,466/mo
Principal & interest
$1803
Property taxes
$500
Home insurance
$163
Climate risks
Neighborhood: 02889
Nearby schools
GreatSchools rating
- 4/10Warwick Neck SchoolGrades: K-5Distance: 0.2 mi
- 4/10Warwick Veterans Jr. High SchoolGrades: 6-8Distance: 1.9 mi
- 7/10Pilgrim High SchoolGrades: 9-12Distance: 4.2 mi
- Loading




