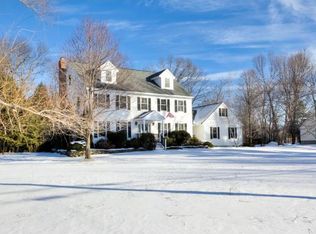Closed
Listed by:
Sean Fellows,
Tate & Foss Sotheby's International Rlty 603-964-8028
Bought with: Keller Williams Realty Evolution
$875,000
155 Middle Road, Brentwood, NH 03833
4beds
2,928sqft
Single Family Residence
Built in 1999
1.04 Acres Lot
$881,600 Zestimate®
$299/sqft
$4,191 Estimated rent
Home value
$881,600
$829,000 - $943,000
$4,191/mo
Zestimate® history
Loading...
Owner options
Explore your selling options
What's special
Find yourself where country charm meets modern convenience in the sought after community of Brentwood. Nestled on a picturesque, level lot, with a newly paved driveway, this stunning home offers the perfect balance of privacy, nature, and easy living. Step inside and experience a warm, inviting atmosphere with expansive living spaces, sun-drenched interiors, and thoughtful design that enhances everyday life. The centerpiece of the home, the kitchen features high-end appliances, custom cabinetry, and a spacious island— great for entertaining or casual mornings with coffee in hand. Unwind in the primary suite located on the first floor, where large windows frame peaceful views of the surrounding landscape and cathedral ceilings that enhance the natural light. Additional bedrooms offer flexibility for guests, a home office, or a cozy reading nook. Outside, you can enjoy the farmers porch or have the lush backyard as your private escape—perfect for summer gatherings, gardening, or simply enjoying the tranquility of nature. Situated in the highly regarded SAU #16 Exeter School District, located just minutes from local shops and major commuting routes, 155 Middle Road offers the rare opportunity to embrace a laid-back lifestyle without sacrificing convenience. Whether you're looking for a relaxing retreat or a place to grow, this home is ready to welcome you.
Zillow last checked: 8 hours ago
Listing updated: August 20, 2025 at 08:19am
Listed by:
Sean Fellows,
Tate & Foss Sotheby's International Rlty 603-964-8028
Bought with:
Felicia Palo
Keller Williams Realty Evolution
Source: PrimeMLS,MLS#: 5042080
Facts & features
Interior
Bedrooms & bathrooms
- Bedrooms: 4
- Bathrooms: 3
- Full bathrooms: 2
- 1/2 bathrooms: 1
Heating
- Oil, Forced Air, Zoned
Cooling
- Central Air, Zoned
Appliances
- Included: Dishwasher, Dryer, Microwave, Mini Fridge, Electric Range, Refrigerator, Washer, Oil Water Heater, Induction Cooktop, Exhaust Fan
- Laundry: 1st Floor Laundry
Features
- Central Vacuum, Ceiling Fan(s), Dining Area, Kitchen Island, Kitchen/Dining, Kitchen/Living, Primary BR w/ BA, Natural Light, Walk-In Closet(s)
- Flooring: Hardwood, Tile
- Basement: Concrete,Concrete Floor,Daylight,Interior Stairs,Sump Pump,Unfinished,Interior Access,Exterior Entry,Basement Stairs,Interior Entry
- Number of fireplaces: 1
- Fireplace features: Wood Burning, 1 Fireplace
Interior area
- Total structure area: 5,280
- Total interior livable area: 2,928 sqft
- Finished area above ground: 2,928
- Finished area below ground: 0
Property
Parking
- Total spaces: 2
- Parking features: Paved
- Garage spaces: 2
Features
- Levels: Two
- Stories: 2
- Patio & porch: Covered Porch
Lot
- Size: 1.04 Acres
- Features: Corner Lot, Country Setting, Level
Details
- Parcel number: BRENM211B012L000
- Zoning description: R/A
- Other equipment: Portable Generator
Construction
Type & style
- Home type: SingleFamily
- Architectural style: Cape
- Property subtype: Single Family Residence
Materials
- Wood Frame, Vinyl Siding
- Foundation: Concrete
- Roof: Asphalt Shingle
Condition
- New construction: No
- Year built: 1999
Utilities & green energy
- Electric: 200+ Amp Service, Circuit Breakers
- Sewer: Leach Field, Private Sewer, Septic Tank
- Utilities for property: Cable
Community & neighborhood
Security
- Security features: Carbon Monoxide Detector(s), Smoke Detector(s)
Location
- Region: Brentwood
Other
Other facts
- Road surface type: Paved
Price history
| Date | Event | Price |
|---|---|---|
| 8/20/2025 | Sold | $875,000-3.3%$299/sqft |
Source: | ||
| 6/30/2025 | Price change | $905,000-1.6%$309/sqft |
Source: | ||
| 5/21/2025 | Listed for sale | $920,000+2.3%$314/sqft |
Source: | ||
| 4/15/2025 | Listing removed | $899,000$307/sqft |
Source: | ||
| 3/13/2025 | Listed for sale | $899,000-2.8%$307/sqft |
Source: | ||
Public tax history
| Year | Property taxes | Tax assessment |
|---|---|---|
| 2024 | $12,673 +7% | $503,500 |
| 2023 | $11,847 +6.2% | $503,500 |
| 2022 | $11,153 -4.5% | $503,500 |
Find assessor info on the county website
Neighborhood: 03833
Nearby schools
GreatSchools rating
- 7/10Swasey Central SchoolGrades: PK-5Distance: 1.8 mi
- 7/10Cooperative Middle SchoolGrades: 6-8Distance: 6.7 mi
- 8/10Exeter High SchoolGrades: 9-12Distance: 2.3 mi
Schools provided by the listing agent
- Elementary: Swasey Central School
- Middle: Cooperative Middle School
- High: Exeter High School
- District: Exeter School District SAU #16
Source: PrimeMLS. This data may not be complete. We recommend contacting the local school district to confirm school assignments for this home.

Get pre-qualified for a loan
At Zillow Home Loans, we can pre-qualify you in as little as 5 minutes with no impact to your credit score.An equal housing lender. NMLS #10287.
Sell for more on Zillow
Get a free Zillow Showcase℠ listing and you could sell for .
$881,600
2% more+ $17,632
With Zillow Showcase(estimated)
$899,232