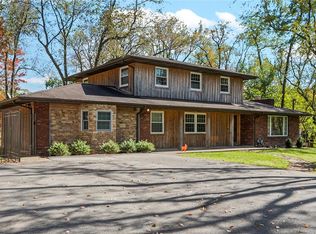Sold for $480,000
$480,000
155 Monks Rd, Saxonburg, PA 16056
4beds
2,052sqft
Single Family Residence
Built in 1978
5.05 Acres Lot
$503,100 Zestimate®
$234/sqft
$2,384 Estimated rent
Home value
$503,100
$473,000 - $538,000
$2,384/mo
Zestimate® history
Loading...
Owner options
Explore your selling options
What's special
Discover your own private oasis on this stunning 5+ acre property. This 4-bdrm, 2.5 bath home offers a peaceful retreat w/ mature fruit trees, blueberry bushes, garden, fire pit area, sports court, & a spacious covered deck w/ fans/lighting, & a relaxing hot tub. The main level boasts new LVP flooring throughout, creating a seamless flow between living spaces. The updated kitchen open to the family room is perfect for entertaining, featuring granite counters, ample storage, pull-out shelves, under-cabinet lighting, & handy prep sink. The open-concept living/dining rooms offer a spacious & inviting atmosphere. A mud/laundry rm off the kitchen provides access to the deck & oversized attached garage. A half bath completes the main fl. The 2nd fl features a guest bath & 4 bdrms, including a primary ste w/full bath & walk-in closet. A large finished game room provides additional living space to accommodate your needs. This property offers the perfect blend of country living & convenience!
Zillow last checked: 8 hours ago
Listing updated: October 24, 2024 at 03:34pm
Listed by:
Christina Talotta 724-933-6300,
RE/MAX SELECT REALTY
Bought with:
Joseph Weltner, RS330862
COLDWELL BANKER REALTY
Source: WPMLS,MLS#: 1671956 Originating MLS: West Penn Multi-List
Originating MLS: West Penn Multi-List
Facts & features
Interior
Bedrooms & bathrooms
- Bedrooms: 4
- Bathrooms: 3
- Full bathrooms: 2
- 1/2 bathrooms: 1
Primary bedroom
- Level: Upper
- Dimensions: 25x12
Bedroom 2
- Level: Upper
- Dimensions: 13x10
Bedroom 3
- Level: Upper
- Dimensions: 11x11
Bedroom 4
- Level: Upper
- Dimensions: 15x11
Bonus room
- Level: Lower
- Dimensions: 15x11
Bonus room
- Level: Lower
- Dimensions: 11x11
Dining room
- Level: Main
- Dimensions: 11x11
Entry foyer
- Level: Main
- Dimensions: 10x3
Family room
- Level: Main
- Dimensions: 23x12
Game room
- Level: Lower
- Dimensions: 22x21
Kitchen
- Level: Main
- Dimensions: 17x11
Laundry
- Level: Main
- Dimensions: 12x8
Living room
- Level: Main
- Dimensions: 15x12
Heating
- Electric, Forced Air
Cooling
- Central Air
Appliances
- Included: Some Electric Appliances, Dryer, Dishwasher, Microwave, Refrigerator, Stove, Washer
Features
- Hot Tub/Spa
- Flooring: Carpet, Ceramic Tile, Other
- Basement: Finished,Walk-Up Access
- Number of fireplaces: 1
- Fireplace features: Family/Living/Great Room, Wood Burning
Interior area
- Total structure area: 2,052
- Total interior livable area: 2,052 sqft
Property
Parking
- Total spaces: 2
- Parking features: Attached, Garage, Garage Door Opener
- Has attached garage: Yes
Features
- Levels: Two
- Stories: 2
- Has spa: Yes
- Spa features: Hot Tub
Lot
- Size: 5.05 Acres
- Dimensions: 333 x 612 x 342 x 685
Details
- Parcel number: 100S3B40000
Construction
Type & style
- Home type: SingleFamily
- Architectural style: Colonial,Two Story
- Property subtype: Single Family Residence
Materials
- Frame, Vinyl Siding
- Roof: Asphalt
Condition
- Resale
- Year built: 1978
Utilities & green energy
- Sewer: Septic Tank
- Water: Well
Community & neighborhood
Security
- Security features: Security System
Location
- Region: Saxonburg
Price history
| Date | Event | Price |
|---|---|---|
| 10/24/2024 | Sold | $480,000-2%$234/sqft |
Source: | ||
| 9/21/2024 | Contingent | $490,000$239/sqft |
Source: | ||
| 9/17/2024 | Listed for sale | $490,000$239/sqft |
Source: | ||
Public tax history
| Year | Property taxes | Tax assessment |
|---|---|---|
| 2024 | $3,083 | $24,300 |
| 2023 | $3,083 +0.7% | $24,300 |
| 2022 | $3,063 | $24,300 |
Find assessor info on the county website
Neighborhood: 16056
Nearby schools
GreatSchools rating
- 8/10Knoch Primary SchoolGrades: K-3Distance: 3.6 mi
- 4/10Knoch Middle SchoolGrades: 6-8Distance: 3.6 mi
- 6/10Knoch High SchoolGrades: 9-12Distance: 3.6 mi
Schools provided by the listing agent
- District: Knoch
Source: WPMLS. This data may not be complete. We recommend contacting the local school district to confirm school assignments for this home.
Get pre-qualified for a loan
At Zillow Home Loans, we can pre-qualify you in as little as 5 minutes with no impact to your credit score.An equal housing lender. NMLS #10287.
