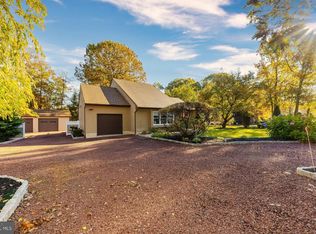Welcome Home to 155 Mt. Royal Rd.- a custom 3 bedroom, 2.5 bath single family home located in the desirable Clearview School District! Ascend down the belgium block lined driveway and arrive at your very own private lot surrounded with beautiful landscape, a large fenced in yard with electric dog fence and plenty of parking space. Head up the stamped concrete sidewalk to the beautiful front door with stained glass and into the grande foyer with cathedral ceilings and hardwood that flow throughout the main floor. Continue on towards the living room with a gorgeous double mantel gas fireplace with custom surround and brickwork acting as the focal point of this cozy space. The large picture windows allow the natural light to flow throughout making it feel open and airy. From the living room head into the newly remodeled kitchen and dining room and prepare to say WOW. This kitchen looks like something straight out of a magazine, it features high-end stainless-steel appliances including an induction double oven stove, 42' cabinets with crown and under cabinet lighting and moldings. It also features a farmhouse sink with touchless faucet and window on-looking your beautiful property, custom backsplash, granite countertops and peninsula for additional seating. But that's not all! Across the way is a beautiful wine/coffee bar with dark 42' cabinetry offsetting the white cabinets, refrigerator, granite counters, wet sink and plumbing for a coffee maker. The dining room with recessed lighting is conveniently located across from the new sliding doors that lead onto an oversized bi level wood deck which allows a smooth transition between outdoor and indoor living. The remodeled half bathroom with wainscoting, ceramic tile flooring and pedestal sink completes this space making hosting and entertaining a breeze. The laundry room is nestled on this main level as well. Enjoy your laundry area with additional shelving, new ceramic tile flooring, utility sink and the back door accessing your deck. Both bedrooms on the first floor are great in size and boast hardwood flooring. The downstairs full bathroom has also been completely remodeled. The shower stall with custom tile flooring, tile surround, dual shower heads, upgraded glass doors and seat will be the envy of all who see it. This bathroom is made complete with a vanity with porcelain top and storage, tile floor and make-up mirror. Head upstairs and admire the view from your loft, turn this spot into an office space or a cozy retreat to kick back and read a book! Continue on into the master suite, the perfect spot to enjoy some quiet at the end of your days. The master bedroom boasts vaulted ceilings with sky lights, double closet and a master bathroom with tile flooring, tub/shower surround, vanity with storage and a linen closet. There's still more... Follow your beautiful stamped concrete walkway from your deck into your huge 1300 sq ft, 2 car garage with new oversized doors and openers, LED lighting and office space. This house has it all! Schedule your tour today, this one won't last long.
This property is off market, which means it's not currently listed for sale or rent on Zillow. This may be different from what's available on other websites or public sources.
