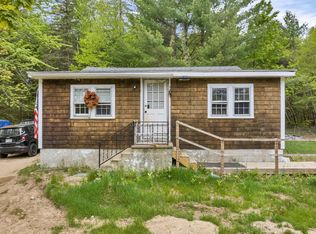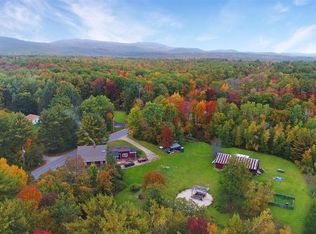This well maintained Ranch located on 9+ acres is perfect for those who are looking for a Gentleman's Farm! Plenty of open space for large gardens, Area for Chicken coops, large separate barn with it's own private driveway entrance for horses or other farm animals OR USE FOR AN IN-HOME BUSINESS. There is a Pond on property with plenty of open space yet privately sets back off road surrounded by woods. Updates include all new hardwood and tile floors, updated Kitchen and Bath, newer Appliances, 2015 new FHW Boiler and Hot water off boiler, 2017 new roof with Architectural Shingles, new 15x12 deck off Kitchen with new sliders and new leach field 2016. All the work has been done on this lovely bright and Sunny home. It is yours to enjoy!
This property is off market, which means it's not currently listed for sale or rent on Zillow. This may be different from what's available on other websites or public sources.


