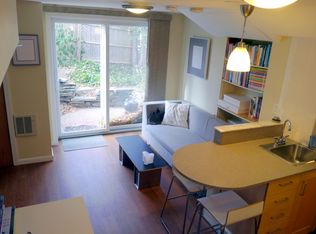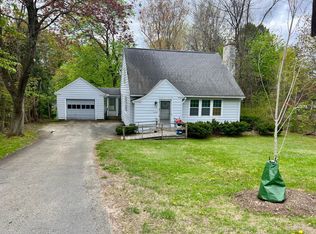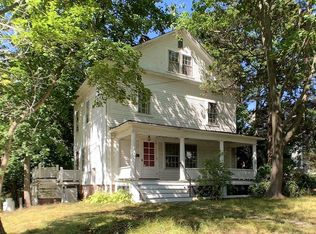Sold for $730,000
$730,000
155 Northampton Rd, Amherst, MA 01002
4beds
2,366sqft
Single Family Residence
Built in 1910
0.38 Acres Lot
$839,600 Zestimate®
$309/sqft
$4,247 Estimated rent
Home value
$839,600
$764,000 - $924,000
$4,247/mo
Zestimate® history
Loading...
Owner options
Explore your selling options
What's special
Gorgeous updated Victorian, with a floor plan that works for modern living, including an inviting kitchen with Viking range, Ashfield stone counters, and comfortable island. The front entry, living room and dining room are graced with beautiful molding details and hardwood floors. The back entry through the garage/mud/powder room addition is perfect for active households. A sweet three season room completes the first floor. The second floor features the main bedroom suite with walk in closet, 2 additional bedrooms and a bathroom (look up at the lovely tin ceiling). The third floor, currently used as a family room and play room, could also be a guest suite, a master suite, or work at home space. The third floor bath features a claw food soaking tub tucked into gable end. Across from Amherst College fields, track and walking paths for pubic use. Established neighborhood community with active email list and events.
Zillow last checked: 8 hours ago
Listing updated: December 23, 2024 at 07:42pm
Listed by:
Maureen Borg 413-896-6742,
Delap Real Estate LLC 413-586-9111
Bought with:
Maureen Borg
Delap Real Estate LLC
Source: MLS PIN,MLS#: 73301695
Facts & features
Interior
Bedrooms & bathrooms
- Bedrooms: 4
- Bathrooms: 3
- Full bathrooms: 2
- 1/2 bathrooms: 1
Primary bedroom
- Features: Walk-In Closet(s), Flooring - Hardwood, French Doors, Dressing Room, Lighting - Overhead, Crown Molding
- Level: Second
Bedroom 2
- Features: Closet, Flooring - Hardwood, Lighting - Overhead
- Level: Second
Bedroom 3
- Features: Closet, Flooring - Hardwood, Lighting - Overhead
- Level: Second
Bedroom 4
- Features: Closet, Flooring - Hardwood, Lighting - Overhead
- Level: Third
Bathroom 1
- Features: Bathroom - Tiled With Shower Stall, Flooring - Stone/Ceramic Tile
Bathroom 2
- Features: Bathroom - Tiled With Tub
Bathroom 3
- Features: Flooring - Hardwood, Lighting - Overhead
Dining room
- Features: Flooring - Hardwood, Lighting - Overhead, Decorative Molding, Pocket Door
Kitchen
- Features: Flooring - Hardwood, Window(s) - Picture, Pantry, Countertops - Stone/Granite/Solid, Kitchen Island, Stainless Steel Appliances, Gas Stove, Lighting - Overhead
Living room
- Features: Flooring - Hardwood, Lighting - Overhead, Decorative Molding, Pocket Door
Heating
- Forced Air, Oil, Electric, Ductless
Cooling
- Central Air, Ductless
Appliances
- Included: Water Heater, Range, Dishwasher, Disposal, Washer, Dryer, ENERGY STAR Qualified Refrigerator, Range Hood, Plumbed For Ice Maker
- Laundry: Electric Dryer Hookup, Washer Hookup
Features
- Lighting - Overhead, Sun Room, Play Room, Internet Available - Broadband
- Flooring: Tile, Hardwood, Stone / Slate, Flooring - Hardwood
- Doors: Insulated Doors, French Doors
- Windows: Skylight, Insulated Windows
- Basement: Full,Concrete
- Has fireplace: No
Interior area
- Total structure area: 2,366
- Total interior livable area: 2,366 sqft
Property
Parking
- Total spaces: 4
- Parking features: Attached, Off Street
- Attached garage spaces: 1
- Uncovered spaces: 3
Features
- Patio & porch: Porch, Deck
- Exterior features: Porch, Deck, Rain Gutters, Storage
Lot
- Size: 0.38 Acres
- Features: Corner Lot
Details
- Parcel number: M:0014A B:0000 L:0139,3009358
- Zoning: Res
Construction
Type & style
- Home type: SingleFamily
- Architectural style: Victorian
- Property subtype: Single Family Residence
Materials
- Foundation: Concrete Perimeter, Stone, Brick/Mortar
- Roof: Shingle
Condition
- Year built: 1910
Utilities & green energy
- Electric: Circuit Breakers, 200+ Amp Service
- Sewer: Public Sewer
- Water: Public
- Utilities for property: for Gas Range, for Electric Dryer, Washer Hookup, Icemaker Connection
Green energy
- Energy efficient items: Thermostat
Community & neighborhood
Community
- Community features: Public Transportation, Shopping, Park, Walk/Jog Trails, Medical Facility, Highway Access, Private School, Public School, University
Location
- Region: Amherst
Price history
| Date | Event | Price |
|---|---|---|
| 1/30/2025 | Listing removed | $2,900$1/sqft |
Source: Zillow Rentals Report a problem | ||
| 1/16/2025 | Listed for rent | $2,900+26.1%$1/sqft |
Source: Zillow Rentals Report a problem | ||
| 12/20/2024 | Sold | $730,000-2.5%$309/sqft |
Source: MLS PIN #73301695 Report a problem | ||
| 11/14/2024 | Contingent | $749,000$317/sqft |
Source: MLS PIN #73301695 Report a problem | ||
| 11/7/2024 | Price change | $749,000-2%$317/sqft |
Source: MLS PIN #73301695 Report a problem | ||
Public tax history
| Year | Property taxes | Tax assessment |
|---|---|---|
| 2025 | $12,692 +2.3% | $707,100 +5.5% |
| 2024 | $12,405 +4.8% | $670,200 +13.8% |
| 2023 | $11,837 -8% | $588,900 -2.6% |
Find assessor info on the county website
Neighborhood: 01002
Nearby schools
GreatSchools rating
- 7/10Crocker Farm Elementary SchoolGrades: PK-6Distance: 1.7 mi
- 7/10Amherst Regional Middle SchoolGrades: 7-8Distance: 1.3 mi
- 8/10Amherst Regional High SchoolGrades: 9-12Distance: 1 mi
Schools provided by the listing agent
- Elementary: Crocker Farm
- Middle: Amherst
- High: Amherst
Source: MLS PIN. This data may not be complete. We recommend contacting the local school district to confirm school assignments for this home.
Get pre-qualified for a loan
At Zillow Home Loans, we can pre-qualify you in as little as 5 minutes with no impact to your credit score.An equal housing lender. NMLS #10287.
Sell for more on Zillow
Get a Zillow Showcase℠ listing at no additional cost and you could sell for .
$839,600
2% more+$16,792
With Zillow Showcase(estimated)$856,392


