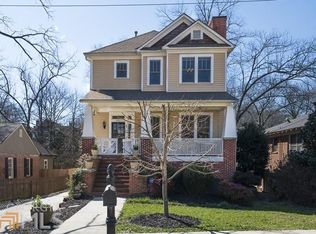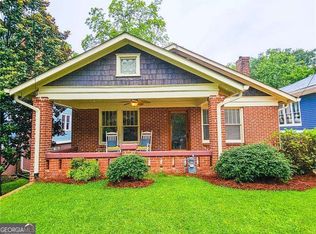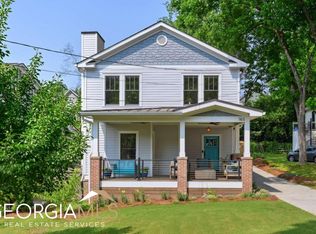Closed
$510,000
155 Olympic Pl, Decatur, GA 30030
2beds
1,438sqft
Single Family Residence
Built in 1951
8,276.4 Square Feet Lot
$505,000 Zestimate®
$355/sqft
$2,109 Estimated rent
Home value
$505,000
$465,000 - $545,000
$2,109/mo
Zestimate® history
Loading...
Owner options
Explore your selling options
What's special
Don't miss this move-in ready, cozy home with charm and potential. Nestled on a quiet dead-end street in sought-after Oakhurst, this home is ideal for first-time buyers or anyone looking to personalize their space. One of the best features is the large, sun-filled, living area with vaulted ceilings and "floor to ceiling" front windows. There you will also find a cherished Vermont Castings wood-burning stove, perfect for cold evenings as it can heat the house and make tea! The kitchen offers many opportunities for expansion and customization. The owner's suite has access to the deck and an adjoining office or sitting area, ideal for working from home or unwinding in privacy. The secondary bedroom is a great size, and the renovated hall bath completes the home. Recent major upgrades for peace of mind include: HVAC system (2024) New sewer line (2023) and Roof and gutters replaced (2021) Enjoy the unbeatable location, just a short stroll to Oakhurst / Fifth Avenue Elementary, beautiful Oakhurst Park, and the vibrant shops and restaurants of downtown Decatur. Don't miss this rare chance to live in one of Decatur's most beloved neighborhoods.
Zillow last checked: 8 hours ago
Listing updated: October 03, 2025 at 06:11am
Listed by:
Rebecca G Sideris 4045024327,
Bolst, Inc.
Bought with:
Maximillian Corwell, 335416
Keller Williams Realty
Source: GAMLS,MLS#: 10555243
Facts & features
Interior
Bedrooms & bathrooms
- Bedrooms: 2
- Bathrooms: 1
- Full bathrooms: 1
- Main level bathrooms: 1
- Main level bedrooms: 2
Dining room
- Features: Dining Rm/Living Rm Combo
Kitchen
- Features: Pantry
Heating
- Forced Air, Natural Gas
Cooling
- Ceiling Fan(s), Central Air
Appliances
- Included: Dishwasher, Gas Water Heater, Oven/Range (Combo)
- Laundry: Laundry Closet
Features
- High Ceilings, Master On Main Level
- Flooring: Hardwood, Tile
- Basement: Crawl Space
- Attic: Pull Down Stairs
- Number of fireplaces: 1
- Fireplace features: Family Room, Wood Burning Stove
- Common walls with other units/homes: No Common Walls
Interior area
- Total structure area: 1,438
- Total interior livable area: 1,438 sqft
- Finished area above ground: 1,438
- Finished area below ground: 0
Property
Parking
- Total spaces: 1
- Parking features: Parking Pad
- Has uncovered spaces: Yes
Accessibility
- Accessibility features: Other
Features
- Levels: One
- Stories: 1
- Patio & porch: Patio
- Exterior features: Other
- Fencing: Wood
Lot
- Size: 8,276 sqft
- Features: Level, Sloped
- Residential vegetation: Cleared, Partially Wooded
Details
- Additional structures: Shed(s)
- Parcel number: 15 236 02 021
Construction
Type & style
- Home type: SingleFamily
- Architectural style: Brick 4 Side
- Property subtype: Single Family Residence
Materials
- Brick
- Foundation: Pillar/Post/Pier
- Roof: Composition
Condition
- Resale
- New construction: No
- Year built: 1951
Utilities & green energy
- Electric: 220 Volts
- Sewer: Public Sewer
- Water: Public
- Utilities for property: Cable Available, Electricity Available, High Speed Internet, Natural Gas Available, Sewer Connected
Community & neighborhood
Security
- Security features: Smoke Detector(s)
Community
- Community features: None
Location
- Region: Decatur
- Subdivision: Oakhurst
HOA & financial
HOA
- Has HOA: No
- Services included: None
Other
Other facts
- Listing agreement: Exclusive Agency
- Listing terms: Cash,Conventional,FHA,VA Loan
Price history
| Date | Event | Price |
|---|---|---|
| 10/2/2025 | Sold | $510,000-2.9%$355/sqft |
Source: | ||
| 8/30/2025 | Pending sale | $525,000$365/sqft |
Source: | ||
| 7/12/2025 | Price change | $525,000-4.5%$365/sqft |
Source: | ||
| 7/3/2025 | Listed for sale | $549,900+0.9%$382/sqft |
Source: | ||
| 5/30/2025 | Listing removed | -- |
Source: Owner Report a problem | ||
Public tax history
| Year | Property taxes | Tax assessment |
|---|---|---|
| 2025 | $3,285 +8.8% | $184,520 +10.3% |
| 2024 | $3,018 +177424.1% | $167,240 -6.4% |
| 2023 | $2 -24.1% | $178,680 +31.8% |
Find assessor info on the county website
Neighborhood: Oakhurst
Nearby schools
GreatSchools rating
- NAOakhurst Elementary SchoolGrades: PK-2Distance: 0.1 mi
- 8/10Beacon Hill Middle SchoolGrades: 6-8Distance: 0.3 mi
- 9/10Decatur High SchoolGrades: 9-12Distance: 0.6 mi
Schools provided by the listing agent
- Elementary: Oakhurst
- Middle: Beacon Hill
- High: Decatur
Source: GAMLS. This data may not be complete. We recommend contacting the local school district to confirm school assignments for this home.
Get a cash offer in 3 minutes
Find out how much your home could sell for in as little as 3 minutes with a no-obligation cash offer.
Estimated market value$505,000
Get a cash offer in 3 minutes
Find out how much your home could sell for in as little as 3 minutes with a no-obligation cash offer.
Estimated market value
$505,000


