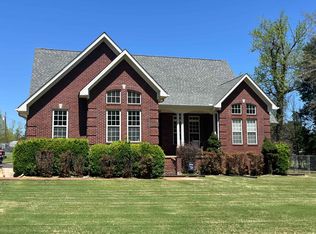Sold for $252,500
$252,500
155 Paine Rd, Savannah, TN 38372
2beds
1,500sqft
Single Family Residence
Built in 2025
0.33 Acres Lot
$258,000 Zestimate®
$168/sqft
$2,196 Estimated rent
Home value
$258,000
$237,000 - $281,000
$2,196/mo
Zestimate® history
Loading...
Owner options
Explore your selling options
What's special
2 Bedroom/2 Bath with a Bonus Room in a well established neighborhood close to town and schools. Amenities include the following: custom cabinetry, stainless steel range, dishwasher, and refrigerator, Luxury vinyl plank waterproof floor throughout, large walk-in pantry and utility room, concrete driveway, open floor plan, master bedroom with full bath, and dual vanities in master bath.
Zillow last checked: 8 hours ago
Listing updated: July 21, 2025 at 02:35pm
Listed by:
Timothy Hunt,
List 4 Less Realty, LLC
Bought with:
Katie L Hughes
Tiffany Jones Realty Group
Source: MAAR,MLS#: 10191818
Facts & features
Interior
Bedrooms & bathrooms
- Bedrooms: 2
- Bathrooms: 2
- Full bathrooms: 2
Primary bedroom
- Features: Walk-In Closet(s), Hardwood Floor
- Level: First
- Area: 210
- Dimensions: 14 x 15
Bedroom 2
- Features: Shared Bath, Hardwood Floor
- Level: First
- Area: 156
- Dimensions: 12 x 13
Primary bathroom
- Features: Full Bath
Dining room
- Width: 0
Kitchen
- Features: Eat-in Kitchen, Breakfast Bar, Pantry, Kitchen Island, Washer/Dryer Connections, Kit/DR Combo
- Area: 162
- Dimensions: 18 x 9
Living room
- Features: LR/DR Combination
- Area: 270
- Dimensions: 18 x 15
Bonus room
- Area: 121
- Dimensions: 11 x 11
Den
- Width: 0
Heating
- Central, Natural Gas
Cooling
- Central Air, 220 Wiring
Appliances
- Included: Electric Water Heater, Range/Oven, Dishwasher, Refrigerator
Features
- All Bedrooms Down, 1 or More BR Down, Primary Down, Double Vanity Bath, Full Bath Down, High Ceilings, Living Room, Kitchen, Primary Bedroom, 2nd Bedroom, 2 or More Baths
- Flooring: Vinyl
- Windows: Double Pane Windows
- Attic: Pull Down Stairs,Attic Access
- Has fireplace: No
Interior area
- Total interior livable area: 1,500 sqft
Property
Parking
- Total spaces: 2
- Parking features: Driveway/Pad, Garage Door Opener, Garage Faces Front
- Has garage: Yes
- Covered spaces: 2
- Has uncovered spaces: Yes
Features
- Stories: 1
- Patio & porch: Porch
- Pool features: None
Lot
- Size: 0.33 Acres
- Dimensions: 0.334
- Features: Level
Details
- Parcel number: 090O F 010.00
Construction
Type & style
- Home type: SingleFamily
- Architectural style: Traditional
- Property subtype: Single Family Residence
Materials
- Vinyl Siding
- Foundation: Slab
- Roof: Composition Shingles
Condition
- New construction: Yes
- Year built: 2025
Details
- Builder name: Hunt Contracting-Design LLC
Utilities & green energy
- Sewer: Septic Tank
- Water: Public
- Utilities for property: Cable Available
Community & neighborhood
Security
- Security features: Smoke Detector(s), Dead Bolt Lock(s)
Location
- Region: Savannah
- Subdivision: West Hima
Other
Other facts
- Price range: $252.5K - $252.5K
- Listing terms: Conventional,FHA,VA Loan
Price history
| Date | Event | Price |
|---|---|---|
| 7/21/2025 | Sold | $252,500-2.5%$168/sqft |
Source: | ||
| 6/25/2025 | Pending sale | $259,000$173/sqft |
Source: | ||
| 5/28/2025 | Price change | $259,000-3.7%$173/sqft |
Source: | ||
| 3/12/2025 | Listed for sale | $269,000+5280%$179/sqft |
Source: | ||
| 3/5/2004 | Sold | $5,000$3/sqft |
Source: Public Record Report a problem | ||
Public tax history
| Year | Property taxes | Tax assessment |
|---|---|---|
| 2024 | $168 | $9,600 |
| 2023 | $168 +30.5% | $9,600 +53.6% |
| 2022 | $129 | $6,250 |
Find assessor info on the county website
Neighborhood: 38372
Nearby schools
GreatSchools rating
- 6/10East Hardin Elementary SchoolGrades: PK-5Distance: 0.6 mi
- 5/10Hardin County Middle SchoolGrades: 6-8Distance: 1.5 mi
- 5/10Hardin County High SchoolGrades: 9-12Distance: 1.9 mi
Get pre-qualified for a loan
At Zillow Home Loans, we can pre-qualify you in as little as 5 minutes with no impact to your credit score.An equal housing lender. NMLS #10287.
