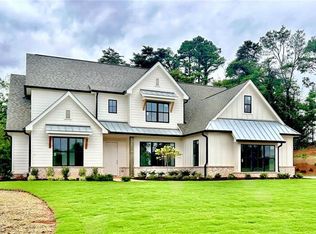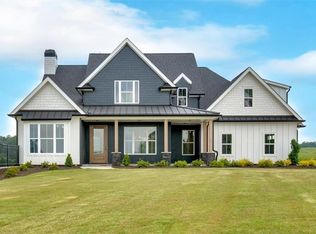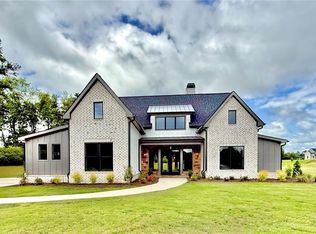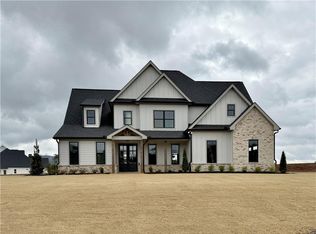Closed
$836,547
155 Palisade Dr, Rydal, GA 30171
5beds
3,998sqft
Single Family Residence, Residential
Built in 2025
2 Acres Lot
$867,500 Zestimate®
$209/sqft
$4,323 Estimated rent
Home value
$867,500
$798,000 - $946,000
$4,323/mo
Zestimate® history
Loading...
Owner options
Explore your selling options
What's special
Luxury New Construction in The Summit. Anticipated for completion in Summer 2025, the Trickum Plan presents a luxurious 5-bedroom, 4.5-bathroom residence nestled on a premium 2-acre estate lot in the Summit Community. This home offers the perfect canvas for your dream lifestyle, with ample space outside to accommodate a future swimming pool. Upon entering, you're greeted by a grand foyer that seamlessly flows into the expansive great room and private back patio, setting the tone for the home's open-concept design. The gourmet kitchen is a culinary enthusiast's dream, featuring upgraded soft-close and dovetailed cabinetry, sleek quartz countertops, top-of-the-line stainless steel Z-Line appliances, a deluxe range with hood vent, a walk-in pantry, and an oversized island that serves as the heart of the space. The kitchen overlooks the great room, which is enhanced by a wood burning fireplace with convenient gas switch. Expand your area to entertain on the covered back patio which offers another wood-burning fireplace and amazing views. The plan also features a deluxe primary suite on the main level with an ensuite spa bath which is accented by a curbless tile shower, double vanity and free-standing soaking tub and an oversized walk-in closet, offering both luxury and functionality. The main floor is further distinguished by 10-foot ceilings and 8-foot doors, a large laundry room, Formal dining room versatile to be used as an office. The second floor accommodates four generously sized bedrooms, three full baths, and a versatile media room, providing ample space for family and guests. The Summit is a premier gated community in Rydal, Ga with gorgeous mountain views. Enjoy the Convenience of a short drive to shopping, dining and major highways with the peaceful tranquility of private country living. This home will not last long! Call Bamford and Company today for more information.
Zillow last checked: 8 hours ago
Listing updated: July 22, 2025 at 07:11am
Listing Provided by:
Dominic Bamford,
Atlanta Communities Real Estate Brokerage 678-753-6050
Bought with:
Dominic Bamford, 334386
Atlanta Communities Real Estate Brokerage
Source: FMLS GA,MLS#: 7588851
Facts & features
Interior
Bedrooms & bathrooms
- Bedrooms: 5
- Bathrooms: 5
- Full bathrooms: 4
- 1/2 bathrooms: 1
- Main level bathrooms: 1
- Main level bedrooms: 1
Primary bedroom
- Features: Master on Main, Oversized Master, Other
- Level: Master on Main, Oversized Master, Other
Bedroom
- Features: Master on Main, Oversized Master, Other
Primary bathroom
- Features: Double Vanity, Separate His/Hers, Separate Tub/Shower, Soaking Tub
Dining room
- Features: Seats 12+, Separate Dining Room
Kitchen
- Features: Breakfast Room, Cabinets Other, Pantry Walk-In, Stone Counters, View to Family Room, Other
Heating
- Central, Zoned
Cooling
- Ceiling Fan(s), Central Air, ENERGY STAR Qualified Equipment, Zoned
Appliances
- Included: Dishwasher, Disposal, Electric Water Heater, ENERGY STAR Qualified Appliances, ENERGY STAR Qualified Water Heater, Gas Range, Microwave, Range Hood, Self Cleaning Oven
- Laundry: In Hall, Laundry Room, Main Level
Features
- Double Vanity, Entrance Foyer, High Ceilings 9 ft Upper, High Ceilings 10 ft Main, High Speed Internet, Recessed Lighting, Tray Ceiling(s), Walk-In Closet(s), Other
- Flooring: Carpet, Ceramic Tile, Luxury Vinyl
- Windows: Double Pane Windows, Insulated Windows
- Basement: None
- Number of fireplaces: 2
- Fireplace features: Brick, Gas Starter, Great Room, Masonry, Outside
- Common walls with other units/homes: No Common Walls
Interior area
- Total structure area: 3,998
- Total interior livable area: 3,998 sqft
- Finished area above ground: 3,998
- Finished area below ground: 0
Property
Parking
- Total spaces: 3
- Parking features: Driveway, Garage, Garage Door Opener, Garage Faces Side
- Garage spaces: 3
- Has uncovered spaces: Yes
Accessibility
- Accessibility features: Accessible Closets, Accessible Hallway(s), Accessible Kitchen Appliances
Features
- Levels: Two
- Stories: 2
- Patio & porch: Covered, Front Porch, Patio, Rear Porch
- Exterior features: Lighting, Private Yard, Rain Gutters
- Pool features: None
- Spa features: None
- Fencing: None
- Has view: Yes
- View description: Mountain(s), Trees/Woods
- Waterfront features: None
- Body of water: None
Lot
- Size: 2 Acres
- Dimensions: 401x217x200x408
- Features: Back Yard, Landscaped, Mountain Frontage, Private, Sprinklers In Front, Sprinklers In Rear
Details
- Additional structures: None
- Parcel number: 0104B0001039
- Other equipment: Irrigation Equipment
- Horse amenities: None
Construction
Type & style
- Home type: SingleFamily
- Architectural style: Farmhouse,Modern
- Property subtype: Single Family Residence, Residential
Materials
- Blown-In Insulation, Cedar, HardiPlank Type
- Foundation: Concrete Perimeter, Slab
- Roof: Composition,Metal,Shingle
Condition
- Under Construction
- New construction: Yes
- Year built: 2025
Details
- Warranty included: Yes
Utilities & green energy
- Electric: 220 Volts
- Sewer: Septic Tank
- Water: Public
- Utilities for property: Cable Available, Electricity Available, Phone Available, Underground Utilities, Water Available, Other
Green energy
- Energy efficient items: None
- Energy generation: None
- Water conservation: Low-Flow Fixtures
Community & neighborhood
Security
- Security features: Carbon Monoxide Detector(s), Fire Alarm, Secured Garage/Parking, Security Gate, Security Lights, Security System Owned, Smoke Detector(s)
Community
- Community features: Gated, Homeowners Assoc, Near Schools, Near Shopping, Near Trails/Greenway, Street Lights, Other
Location
- Region: Rydal
- Subdivision: The Summit
HOA & financial
HOA
- Has HOA: Yes
- HOA fee: $650 annually
- Services included: Maintenance Structure, Reserve Fund
Other
Other facts
- Listing terms: Cash,Conventional,FHA,VA Loan
- Road surface type: Paved
Price history
| Date | Event | Price |
|---|---|---|
| 7/18/2025 | Sold | $836,547-0.4%$209/sqft |
Source: | ||
| 5/30/2025 | Listed for sale | $839,900+354%$210/sqft |
Source: | ||
| 3/5/2025 | Sold | $185,000$46/sqft |
Source: Public Record Report a problem | ||
Public tax history
| Year | Property taxes | Tax assessment |
|---|---|---|
| 2025 | $1,443 | $60,000 |
Find assessor info on the county website
Neighborhood: 30171
Nearby schools
GreatSchools rating
- 7/10Pine Log Elementary SchoolGrades: PK-5Distance: 2.2 mi
- 6/10Adairsville Middle SchoolGrades: 6-8Distance: 11.5 mi
- 7/10Adairsville High SchoolGrades: 9-12Distance: 11.9 mi
Schools provided by the listing agent
- Elementary: Pine Log
- Middle: Adairsville
- High: Adairsville
Source: FMLS GA. This data may not be complete. We recommend contacting the local school district to confirm school assignments for this home.
Get a cash offer in 3 minutes
Find out how much your home could sell for in as little as 3 minutes with a no-obligation cash offer.
Estimated market value$867,500
Get a cash offer in 3 minutes
Find out how much your home could sell for in as little as 3 minutes with a no-obligation cash offer.
Estimated market value
$867,500



