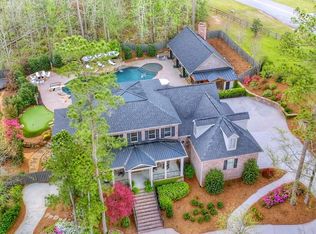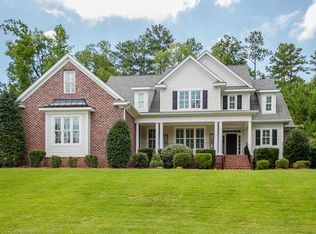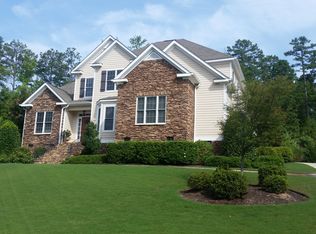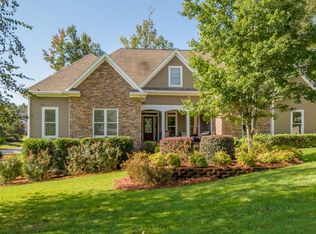Sold for $1,050,000
$1,050,000
155 Pond View Road, Evans, GA 30809
6beds
5,229sqft
Single Family Residence
Built in 2007
0.96 Acres Lot
$1,068,300 Zestimate®
$201/sqft
$4,530 Estimated rent
Home value
$1,068,300
$1.00M - $1.13M
$4,530/mo
Zestimate® history
Loading...
Owner options
Explore your selling options
What's special
Welcome to 155 Pond View, a stunning estate in the heart of Riverwood Plantation—one of Columbia County's most desirable communities. This remarkable 6-bedroom, 4 full bath, 2 half bath home offers an exceptional blend of comfort, elegance, and thoughtful design for both everyday living and grand entertaining.
The main level features a luxurious owner's suite along with additional guest accommodations, creating a perfect layout for multigenerational living or hosting with ease. Upstairs, you'll find four spacious guest bedrooms that provide plenty of room for family and visitors alike.
Designed for both relaxation and gathering, the home includes a formal great room and a cozy family room, offering multiple spaces to unwind and entertain. Step outside to a beautiful screened porch that opens to a private backyard oasis featuring a gorgeous in-ground pool, an outdoor firepit, and lush landscaping—ideal for summer days and cool evenings alike.
Inside, a large recreation room with its own half bath offers the perfect place for games, hobbies, or movie nights. For poolside convenience, a separate kitchenette with a half bath keeps the fun flowing without ever needing to go far from the action.
Every detail of this home has been carefully curated to create a welcoming, high-functioning space with timeless appeal. 155 Pond View is more than just a home-it's a lifestyle.
Zillow last checked: 8 hours ago
Listing updated: June 25, 2025 at 12:39pm
Listed by:
Greg Oldham 706-877-4000,
Meybohm Real Estate - Evans
Bought with:
Kelli T Hamilton, 395601
Meybohm Real Estate - Evans
Source: Hive MLS,MLS#: 542314
Facts & features
Interior
Bedrooms & bathrooms
- Bedrooms: 6
- Bathrooms: 6
- Full bathrooms: 4
- 1/2 bathrooms: 2
Primary bedroom
- Level: Main
- Dimensions: 22 x 17
Bedroom 2
- Level: Main
- Dimensions: 13 x 13
Bedroom 3
- Level: Upper
- Dimensions: 13 x 10
Bedroom 4
- Level: Upper
- Dimensions: 14 x 16
Bedroom 5
- Level: Upper
- Dimensions: 18 x 14
Bedroom 6
- Level: Upper
- Dimensions: 18 x 12
Breakfast room
- Level: Main
- Dimensions: 12 x 13
Dining room
- Level: Main
- Dimensions: 14 x 12
Family room
- Level: Main
- Dimensions: 14 x 14
Great room
- Level: Main
- Dimensions: 18 x 19
Kitchen
- Level: Main
- Dimensions: 12 x 14
Heating
- Natural Gas
Cooling
- Central Air
Appliances
- Included: Built-In Electric Oven, Built-In Microwave, Dishwasher, Vented Exhaust Fan
Features
- Built-in Features, Cable Available, Eat-in Kitchen, Entrance Foyer, Kitchen Island, Walk-In Closet(s)
- Flooring: Carpet, Hardwood
- Attic: Walk-up
- Number of fireplaces: 2
- Fireplace features: Family Room, Gas Log, Great Room
Interior area
- Total structure area: 5,229
- Total interior livable area: 5,229 sqft
Property
Parking
- Total spaces: 2
- Parking features: Attached, Concrete, Garage
- Garage spaces: 2
Features
- Levels: Two
- Patio & porch: Patio, Rear Porch, Screened
- Exterior features: Insulated Doors, Insulated Windows
- Has private pool: Yes
- Pool features: In Ground
- Fencing: Fenced,Privacy
Lot
- Size: 0.96 Acres
- Dimensions: 0.96 Acres
- Features: Landscaped, Sprinklers In Rear
Details
- Parcel number: 065675
Construction
Type & style
- Home type: SingleFamily
- Architectural style: Two Story
- Property subtype: Single Family Residence
Materials
- Brick, Stucco
- Foundation: Crawl Space
- Roof: Composition
Condition
- New construction: No
- Year built: 2007
Utilities & green energy
- Sewer: Public Sewer
- Water: Public
Community & neighborhood
Community
- Community features: Park, Playground, Pool, Street Lights, Walking Trail(s)
Location
- Region: Evans
- Subdivision: Riverwood Plantation
HOA & financial
HOA
- Has HOA: Yes
- HOA fee: $782 monthly
Other
Other facts
- Listing agreement: Exclusive Right To Sell
- Listing terms: VA Loan,Cash,Conventional
Price history
| Date | Event | Price |
|---|---|---|
| 6/25/2025 | Sold | $1,050,000$201/sqft |
Source: | ||
| 6/3/2025 | Pending sale | $1,050,000$201/sqft |
Source: | ||
| 5/23/2025 | Listed for sale | $1,050,000-12.5%$201/sqft |
Source: | ||
| 2/28/2025 | Listing removed | -- |
Source: Owner Report a problem | ||
| 11/30/2024 | Listed for sale | $1,200,000+92%$229/sqft |
Source: Owner Report a problem | ||
Public tax history
| Year | Property taxes | Tax assessment |
|---|---|---|
| 2025 | $8,951 -3.1% | $938,760 +1.5% |
| 2024 | $9,238 +14.1% | $924,799 +16.2% |
| 2023 | $8,098 +23.4% | $795,713 +25.9% |
Find assessor info on the county website
Neighborhood: 30809
Nearby schools
GreatSchools rating
- 8/10Greenbrier Elementary SchoolGrades: PK-5Distance: 0.5 mi
- 7/10Greenbrier Middle SchoolGrades: 6-8Distance: 0.6 mi
- 9/10Greenbrier High SchoolGrades: 9-12Distance: 0.4 mi
Schools provided by the listing agent
- Elementary: Greenbrier
- Middle: Greenbrier
- High: Greenbrier
Source: Hive MLS. This data may not be complete. We recommend contacting the local school district to confirm school assignments for this home.
Get pre-qualified for a loan
At Zillow Home Loans, we can pre-qualify you in as little as 5 minutes with no impact to your credit score.An equal housing lender. NMLS #10287.
Sell for more on Zillow
Get a Zillow Showcase℠ listing at no additional cost and you could sell for .
$1,068,300
2% more+$21,366
With Zillow Showcase(estimated)$1,089,666



