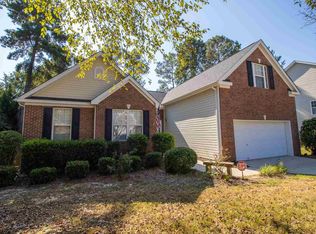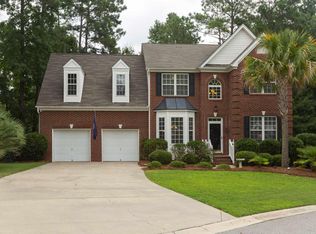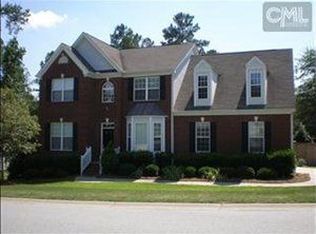Awesome and highly desirable Prescott Glen in very popular Lexington One School System. This two story home is situated on a large corner lot with a cul-de-sac as the side street. With 4 or 5 bedrooms, living room, dining room and family room this home offers tons of space. The home has several upgrades to include plantation shutters throughout, a backyard privacy fence (installed in 2015). A new water heater was installed in 2017, and a new roof was installed in 2018. Don't miss the great amenities that Prescott Glen has to offer with pool, club house and play area just a few doors down from this home. Explore in 3D / Virtual Tour
This property is off market, which means it's not currently listed for sale or rent on Zillow. This may be different from what's available on other websites or public sources.


