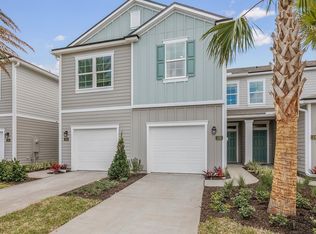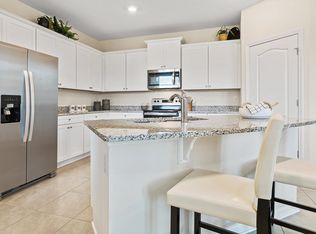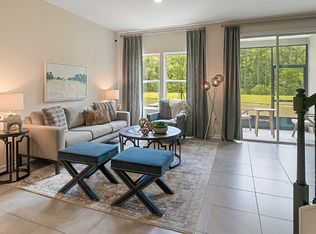Sold for $265,000
$265,000
155 Redbud Rd, Palm Coast, FL 32137
3beds
1,795sqft
Townhouse
Built in 2023
3,614 Square Feet Lot
$265,700 Zestimate®
$148/sqft
$1,990 Estimated rent
Home value
$265,700
$239,000 - $295,000
$1,990/mo
Zestimate® history
Loading...
Owner options
Explore your selling options
What's special
Built in 2023, this beautifully appointed 2-story end-unit townhome is located in the gated community of The Trails. Offering 3 bedrooms, 2.5 bathrooms, and 1,795 square feet of modern living space, 155 Redbud Rd blends contemporary style, functionality, and convenience. The first floor features tile flooring throughout and includes a well-equipped kitchen with stainless steel appliances, granite countertops, a pantry, and plenty of cabinet space. The open-concept layout flows into the dining area and spacious living room, where sliding glass doors lead to a screened-in lanai—perfect for relaxing or entertaining. Upstairs, you’ll find three bedrooms and two full bathrooms, including a generous primary suite complete with dual sinks, a large walk-in shower, and a walk-in closet. The Trails community features a playground and is ideally located just two minutes from local schools and seven minutes from shopping and dining. Don’t miss this opportunity to own a nearly new, low-maintenance home in one of Palm Coast’s most convenient and secure neighborhoods. Schedule your showing today!
Zillow last checked: 8 hours ago
Listing updated: July 17, 2025 at 12:55pm
Listing Provided by:
MARI PARKS 386-569-6947,
TAKE ACTION PROPERTIES, LLC 386-283-5996
Bought with:
BJ Patton, 3332130
KELLER WILLIAMS RLTY FL. PARTN
Kelli Patton, 3057997
KELLER WILLIAMS RLTY FL. PARTN
Source: Stellar MLS,MLS#: FC309571 Originating MLS: Flagler
Originating MLS: Flagler

Facts & features
Interior
Bedrooms & bathrooms
- Bedrooms: 3
- Bathrooms: 3
- Full bathrooms: 2
- 1/2 bathrooms: 1
Primary bedroom
- Features: Walk-In Closet(s)
- Level: Second
Bedroom 2
- Features: Built-in Closet
- Level: Second
Bedroom 3
- Features: Built-in Closet
- Level: Second
Primary bathroom
- Level: Second
Bathroom 1
- Level: First
Bathroom 3
- Level: Second
Dining room
- Level: First
Kitchen
- Level: First
Living room
- Level: First
Heating
- Central, Electric
Cooling
- Central Air
Appliances
- Included: Dishwasher, Disposal, Dryer, Electric Water Heater, Microwave, Range, Washer
- Laundry: Inside, Laundry Room
Features
- High Ceilings, Living Room/Dining Room Combo, Open Floorplan, Other, PrimaryBedroom Upstairs, Solid Surface Counters, Walk-In Closet(s)
- Flooring: Carpet, Tile
- Doors: Sliding Doors
- Has fireplace: No
- Common walls with other units/homes: End Unit
Interior area
- Total structure area: 2,355
- Total interior livable area: 1,795 sqft
Property
Parking
- Total spaces: 2
- Parking features: Driveway, Ground Level
- Attached garage spaces: 2
- Has uncovered spaces: Yes
Features
- Levels: Two
- Stories: 2
- Patio & porch: Covered, Patio, Screened
Lot
- Size: 3,614 sqft
Details
- Parcel number: 3410305860000000550
- Zoning: MPD
- Special conditions: None
Construction
Type & style
- Home type: Townhouse
- Property subtype: Townhouse
Materials
- HardiPlank Type, Wood Frame
- Foundation: Slab
- Roof: Shingle
Condition
- New construction: No
- Year built: 2023
Details
- Builder name: D.R.Horton
Utilities & green energy
- Sewer: Public Sewer
- Water: Public
- Utilities for property: Electricity Connected, Public, Sewer Connected, Water Connected
Community & neighborhood
Community
- Community features: Playground
Location
- Region: Palm Coast
- Subdivision: TRAILS
HOA & financial
HOA
- Has HOA: Yes
- HOA fee: $75 monthly
- Services included: Maintenance Grounds, Security
- Association name: Sovereign & Jacobs / Carol Wilsey
- Association phone: 904-461-5556
Other fees
- Pet fee: $0 monthly
Other financial information
- Total actual rent: 0
Other
Other facts
- Listing terms: Cash,Conventional,FHA,VA Loan
- Ownership: Fee Simple
- Road surface type: Asphalt, Paved
Price history
| Date | Event | Price |
|---|---|---|
| 7/17/2025 | Sold | $265,000-8%$148/sqft |
Source: | ||
| 6/13/2025 | Pending sale | $287,900$160/sqft |
Source: | ||
| 5/9/2025 | Listed for sale | $287,900-8.3%$160/sqft |
Source: | ||
| 7/14/2023 | Sold | $313,990-1.6%$175/sqft |
Source: | ||
| 5/16/2023 | Pending sale | $318,990$178/sqft |
Source: | ||
Public tax history
| Year | Property taxes | Tax assessment |
|---|---|---|
| 2024 | $2,487 +195.9% | $158,154 +545.5% |
| 2023 | $841 -7.8% | $24,500 -5.8% |
| 2022 | $912 | $26,000 |
Find assessor info on the county website
Neighborhood: 32137
Nearby schools
GreatSchools rating
- 6/10Belle Terre Elementary SchoolGrades: PK-6Distance: 0.4 mi
- 6/10Indian Trails Middle SchoolGrades: 6-8Distance: 0.8 mi
- 5/10Matanzas High SchoolGrades: 7,9-12Distance: 1.7 mi
Schools provided by the listing agent
- Elementary: Belle Terre Elementary
- Middle: Indian Trails Middle-FC
- High: Matanzas High
Source: Stellar MLS. This data may not be complete. We recommend contacting the local school district to confirm school assignments for this home.
Get a cash offer in 3 minutes
Find out how much your home could sell for in as little as 3 minutes with a no-obligation cash offer.
Estimated market value$265,700
Get a cash offer in 3 minutes
Find out how much your home could sell for in as little as 3 minutes with a no-obligation cash offer.
Estimated market value
$265,700


