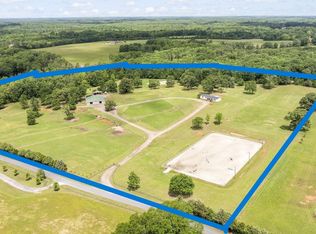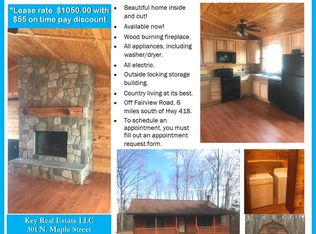Sold for $190,000
$190,000
155 Reining Way, Fountain Inn, SC 29644
--beds
--baths
--sqft
Unknown
Built in ----
-- sqft lot
$-- Zestimate®
$--/sqft
$1,115 Estimated rent
Home value
Not available
Estimated sales range
Not available
$1,115/mo
Zestimate® history
Loading...
Owner options
Explore your selling options
What's special
HORSE FARM ON 94.64 ACRES Farm is 10 minutes from Simpsonville. Horse Stable with 25 Pins, 14 Fenced Pastures, Feeder Barn, and a Lighted Arena. It is possible to subdivide. $790,000. See more pictures online at www.DRYSDEL.com
Price history
| Date | Event | Price |
|---|---|---|
| 10/22/2025 | Listing removed | $1,295,000 |
Source: | ||
| 9/19/2025 | Price change | $1,295,000-13.4% |
Source: | ||
| 8/20/2025 | Price change | $1,495,000-9.1% |
Source: | ||
| 7/23/2025 | Price change | $1,645,000-2.9% |
Source: | ||
| 6/19/2025 | Price change | $1,695,000-5.6% |
Source: | ||
Public tax history
| Year | Property taxes | Tax assessment |
|---|---|---|
| 2024 | $99 +6.5% | $290 -9.4% |
| 2023 | $93 -10.5% | $320 -91.6% |
| 2022 | $104 -91.2% | $3,800 +1.1% |
Find assessor info on the county website
Neighborhood: 29644
Nearby schools
GreatSchools rating
- 5/10Hickory Tavern Elementary/MiddleGrades: PK-8Distance: 5.3 mi
- 3/10Laurens District 55 High SchoolGrades: 9-12Distance: 10.8 mi
Get pre-qualified for a loan
At Zillow Home Loans, we can pre-qualify you in as little as 5 minutes with no impact to your credit score.An equal housing lender. NMLS #10287.

