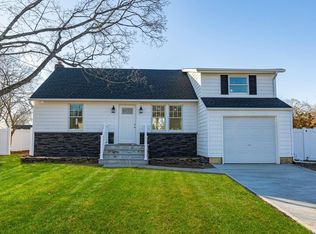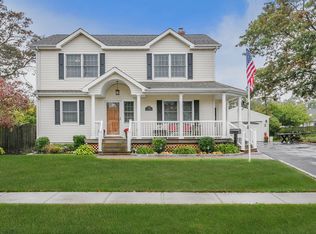Sold for $675,000
$675,000
155 Reynolds Road, West Islip, NY 11795
3beds
1,360sqft
Single Family Residence, Residential
Built in 1953
7,841 Square Feet Lot
$682,700 Zestimate®
$496/sqft
$3,352 Estimated rent
Home value
$682,700
$621,000 - $751,000
$3,352/mo
Zestimate® history
Loading...
Owner options
Explore your selling options
What's special
PRICE REDUCED!!! Cape Cod House Located South of Sunrise Highway in West Islip with 1,360 Square Feet Plus 240 Square Foot Attached Garage with Interior Access. Enter onto Front Porch with Trex Deck and Into the Living Room with Coat Closet and Carpeting with Oak Floor Underneath into the Eat-in-Kitchen with Island, Gas Stove (Propane), Refrigerator, Dishwasher & Sliding Doors onto Backyard Deck. Formal Dining Room with Separate Zone Oil Hot Water Heat, and Entry into Full Bath with Shower. 2 Bedrooms with Single Closets & Ceiling Fans with Lights on 1st Floor with Coat Closet & Linen Closet. 2nd Floor has 3rd Bedroom with Large Closet and Ceiling Fan with Light. Attached One-Car Garage Via Dining Room or Door Out to Side Yard & Stairs to Full, Partially Finished Basement with Tile Floors, 2 Finished Rooms, Full Bath with Shower, Summer Kitchen & Laundry & Boiler Room with 275-Gallon Oil Tank. French Drain System in Basement with Sump Pump. Oil Hot Air Heat with Separate Zone for Living Room, Kitchen, Bedrooms & Full Bath Near Bedrooms and Oil Hot Water Heat for Dining Room and Full Bath off of Dining Room with Separate Thermostat. Central Air Conditioning Throughout House and Basement. Updated 200 Amp Electrical Service. Inground Sprinklers Front and Back. 75' x 105' Fenced Parcel with Large Trex Deck. Oval Above Ground Pool and Shed. West Islip Schools.
Zillow last checked: 8 hours ago
Listing updated: October 09, 2025 at 09:16am
Listed by:
Jamie C. Winkler,
Winkler Real Estate Inc 631-321-8400
Bought with:
Ruben Gonzalez, 40GO1171193
Century 21 Gold Star Realty
Alfredo Rodriguez III, 40RO1170011
Century 21 Gold Star Realty
Source: OneKey® MLS,MLS#: 887253
Facts & features
Interior
Bedrooms & bathrooms
- Bedrooms: 3
- Bathrooms: 3
- Full bathrooms: 3
Bedroom 1
- Description: Bedroom with Carpeting, Single Closet and Ceiling Fan with Light
- Level: First
Bedroom 2
- Description: Bedroom with Carpeting, Single Closet and Ceiling Fan with Light
- Level: First
Bedroom 3
- Description: Bedroom on 2nd Floor with Large Closet
- Level: Second
Bathroom 1
- Description: Full Bath with Shower off of Dining Room
- Level: First
Bathroom 2
- Description: Full Bath with Tub Next to 1st Floor Bedroom
- Level: First
Basement
- Description: Full Basement with Tile Floor, Half Finished with 2 Rooms, Full Bath with Shower, Summer Kitchen with Electric Stove and Refrigerator, Laundry Room with Washer and Dryer, Sump Pump and Boiler Room with Hot Water Heater and Circuit Breaker Box
- Level: Lower
Dining room
- Description: Formal Dining Room with Carpeting and Entry into Full Bath with Shower and Door into Hallway into Garage. Door to Side Yard and Stairs to Basement
- Level: First
Kitchen
- Description: Kitchen with Island with Stools, Refrigerator, Dishwasher, Gas Stove (From Propane), Microwave and Sliding Doors to Backyard Deck and AG Pool
- Level: First
Living room
- Description: Enter into Living Room with Coat Closet, Carpeting and Wood Floors Underneath
- Level: First
Heating
- Baseboard, Hot Air, Oil
Cooling
- Central Air
Appliances
- Included: Dishwasher, Dryer, Gas Range, Microwave, Refrigerator, Oil Water Heater
- Laundry: Washer/Dryer Hookup, Laundry Room, Washer Hookup
Features
- First Floor Bedroom, First Floor Full Bath, Ceiling Fan(s), Eat-in Kitchen, Formal Dining, Kitchen Island, Storage
- Flooring: Carpet, Tile, Wood
- Basement: Full,Partially Finished
- Attic: Scuttle,Storage
- Has fireplace: No
Interior area
- Total structure area: 1,360
- Total interior livable area: 1,360 sqft
Property
Parking
- Total spaces: 1
- Parking features: Garage
- Garage spaces: 1
Features
- Levels: Two
- Patio & porch: Deck
- Exterior features: Mailbox
- Has private pool: Yes
- Pool features: Above Ground
- Fencing: Back Yard,Fenced
Lot
- Size: 7,841 sqft
- Dimensions: 75 x 105
- Features: Back Yard, Front Yard, Landscaped, Level, Near School, Near Shops
Details
- Parcel number: 0500436000200185000
- Special conditions: None
- Other equipment: None
Construction
Type & style
- Home type: SingleFamily
- Architectural style: Cape Cod
- Property subtype: Single Family Residence, Residential
Materials
- Vinyl Siding
- Foundation: Block
Condition
- Actual
- Year built: 1953
- Major remodel year: 1953
Utilities & green energy
- Sewer: Public Sewer
- Water: Public
- Utilities for property: Cable Available, Electricity Connected, Propane, Sewer Connected, Trash Collection Public, Water Connected
Community & neighborhood
Location
- Region: West Islip
Other
Other facts
- Listing agreement: Exclusive Right To Sell
- Listing terms: Conventional
Price history
| Date | Event | Price |
|---|---|---|
| 10/9/2025 | Sold | $675,000$496/sqft |
Source: | ||
| 8/21/2025 | Pending sale | $675,000$496/sqft |
Source: | ||
| 8/14/2025 | Listing removed | $675,000$496/sqft |
Source: | ||
| 8/2/2025 | Price change | $675,000-2.9%$496/sqft |
Source: | ||
| 7/16/2025 | Listed for sale | $695,000+152.7%$511/sqft |
Source: | ||
Public tax history
| Year | Property taxes | Tax assessment |
|---|---|---|
| 2024 | -- | $35,800 |
| 2023 | -- | $35,800 |
| 2022 | -- | $35,800 |
Find assessor info on the county website
Neighborhood: 11795
Nearby schools
GreatSchools rating
- 2/10Oquenock Elementary SchoolGrades: PK-5Distance: 0.5 mi
- 5/10Udall Road Middle SchoolGrades: 6-8Distance: 1.5 mi
- 9/10West Islip Senior High SchoolGrades: 9-12Distance: 0.7 mi
Schools provided by the listing agent
- Elementary: Manetuck Elementary School
- Middle: Udall Road Middle School
- High: West Islip Senior High School
Source: OneKey® MLS. This data may not be complete. We recommend contacting the local school district to confirm school assignments for this home.
Get a cash offer in 3 minutes
Find out how much your home could sell for in as little as 3 minutes with a no-obligation cash offer.
Estimated market value$682,700
Get a cash offer in 3 minutes
Find out how much your home could sell for in as little as 3 minutes with a no-obligation cash offer.
Estimated market value
$682,700

