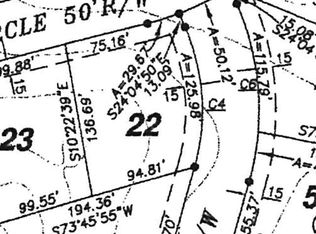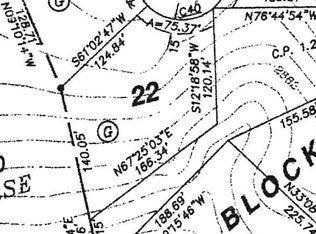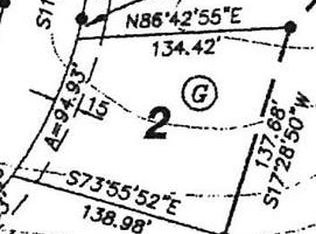Sold for $725,000
$725,000
155 Rothfield Cir, Daniels, WV 25832
3beds
3,252sqft
Residential
Built in 2025
-- sqft lot
$735,600 Zestimate®
$223/sqft
$2,723 Estimated rent
Home value
$735,600
Estimated sales range
Not available
$2,723/mo
Zestimate® history
Loading...
Owner options
Explore your selling options
What's special
New construction! Gorgeous home with a view of Woodhaven #3 from most rooms. Living room has a gas fireplace flanked by shelving, trey ceiling and access to the covered back porch which should be a great place to unwind or entertain. Kitchen boasts beautiful leathered granite counter-tops, large island with 3 seat bar, pantry, custom cabinets and gas countertop range. Spacious master with opulent bath and walk-in closet with built-ins. Bonus room could be a 4th bedroom. Lots of attic storage.
Zillow last checked: 8 hours ago
Listing updated: October 03, 2025 at 01:02pm
Listed by:
Marla Sinko 304-573-3112,
GLADE SPRINGS REAL ESTATE
Bought with:
Jon Sinko, WV0023573
GLADE SPRINGS REAL ESTATE
Source: Beckley BOR,MLS#: 92856
Facts & features
Interior
Bedrooms & bathrooms
- Bedrooms: 3
- Bathrooms: 3
- Full bathrooms: 2
- 1/2 bathrooms: 1
Bedroom 1
- Area: 264.15
- Dimensions: 17.42 x 15.17
Bedroom 2
- Area: 138
- Dimensions: 12 x 11.5
Bedroom 3
- Area: 136.08
- Dimensions: 11.83 x 11.5
Dining room
- Area: 141.01
- Dimensions: 11.92 x 11.83
Kitchen
- Area: 215.33
- Dimensions: 19 x 11.33
Living room
- Area: 338.48
- Dimensions: 19.25 x 17.58
Heating
- Other, Fireplace
Cooling
- Other
Appliances
- Laundry: Washer/Dryer Connection
Features
- 1st Floor Bedroom, 1st Floor Bathroom, Tile Baths, Entrance Foyer, Tray Ceiling(s), High Ceilings, Crown Molding, Ceiling Fan(s), Walk-In Closet(s)
- Has fireplace: Yes
Interior area
- Total structure area: 3,252
- Total interior livable area: 3,252 sqft
- Finished area above ground: 3,252
- Finished area below ground: 0
Property
Parking
- Parking features: Concrete
- Has uncovered spaces: Yes
Features
- Levels: One and One Half
- Stories: 1
- Patio & porch: Covered, Rear Porch
Lot
- Dimensions: .462 &.441
- Features: Landscaped
Details
- Parcel number: 22B/4.1 22B/3.76
Construction
Type & style
- Home type: SingleFamily
- Property subtype: Residential
Materials
- HardiPlank Type
Condition
- Year built: 2025
Community & neighborhood
Location
- Region: Daniels
- Subdivision: Glade Springs Village
Price history
| Date | Event | Price |
|---|---|---|
| 10/2/2025 | Sold | $725,000$223/sqft |
Source: | ||
Public tax history
Tax history is unavailable.
Neighborhood: 25832
Nearby schools
GreatSchools rating
- 5/10Shady Spring Elementary SchoolGrades: PK-5Distance: 3.5 mi
- 8/10Shady Spring Middle SchoolGrades: 6-8Distance: 3.4 mi
- 2/10Shady Spring High SchoolGrades: 9-12Distance: 2.7 mi
Schools provided by the listing agent
- Elementary: Shady Spring
- Middle: Shady Spring
- High: Shady Spring
Source: Beckley BOR. This data may not be complete. We recommend contacting the local school district to confirm school assignments for this home.
Get pre-qualified for a loan
At Zillow Home Loans, we can pre-qualify you in as little as 5 minutes with no impact to your credit score.An equal housing lender. NMLS #10287.


