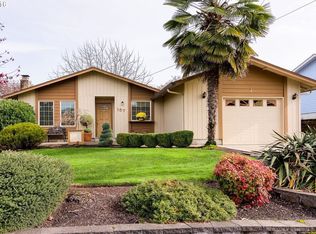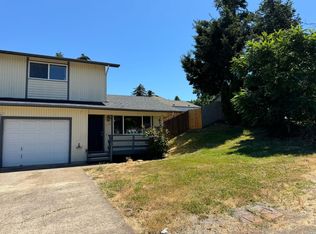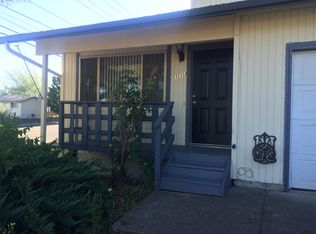Sold
$355,000
155 S 71st St, Springfield, OR 97478
3beds
906sqft
Residential, Single Family Residence
Built in 1946
6,098.4 Square Feet Lot
$360,800 Zestimate®
$392/sqft
$1,851 Estimated rent
Home value
$360,800
$343,000 - $382,000
$1,851/mo
Zestimate® history
Loading...
Owner options
Explore your selling options
What's special
Welcome to your charming and partially remodeled 3 bedroom, 1 bath home, offering both comfort and modern updates! Step inside to discover a beautifully updated kitchen featuring a new backsplash, new sink, and new stainless steel appliances, creating a stylish and functional space for cooking and dining. The addition of new luxury vinyl plank (LVP) flooring throughout adds durability and contemporary flair to the home.The cozy living room provides the ideal setting for relaxing evenings with loved ones, while the attached 1-car garage offers convenience with the inclusion of a washer and dryer, making laundry chores a breeze. Outside, newer hardi-plank siding adds to the home's curb appeal and durability, while the fenced backyard provides privacy and space for outdoor activities and gardening.
Zillow last checked: 8 hours ago
Listing updated: October 15, 2024 at 05:15pm
Listed by:
Shannon Reilly 541-521-4399,
Redfin
Bought with:
Kit Sixel, 200710134
Sixel Real Estate
Source: RMLS (OR),MLS#: 24698614
Facts & features
Interior
Bedrooms & bathrooms
- Bedrooms: 3
- Bathrooms: 1
- Full bathrooms: 1
- Main level bathrooms: 1
Primary bedroom
- Level: Main
- Area: 121
- Dimensions: 11 x 11
Bedroom 2
- Level: Main
- Area: 99
- Dimensions: 9 x 11
Bedroom 3
- Level: Main
- Area: 9
- Dimensions: 9 x 1
Heating
- Zoned
Cooling
- Wall Unit(s)
Appliances
- Included: Dishwasher, Disposal, Free-Standing Range, Free-Standing Refrigerator, Range Hood, Stainless Steel Appliance(s), Washer/Dryer, Electric Water Heater
Features
- Windows: Double Pane Windows, Vinyl Frames
- Basement: Crawl Space
Interior area
- Total structure area: 906
- Total interior livable area: 906 sqft
Property
Parking
- Total spaces: 1
- Parking features: Driveway, Attached
- Attached garage spaces: 1
- Has uncovered spaces: Yes
Accessibility
- Accessibility features: One Level, Accessibility
Features
- Levels: One
- Stories: 1
- Exterior features: Yard
- Fencing: Fenced
Lot
- Size: 6,098 sqft
- Features: SqFt 5000 to 6999
Details
- Additional structures: ToolShed
- Parcel number: 0142966
Construction
Type & style
- Home type: SingleFamily
- Property subtype: Residential, Single Family Residence
Materials
- Lap Siding
- Roof: Composition
Condition
- Resale
- New construction: No
- Year built: 1946
Utilities & green energy
- Sewer: Public Sewer
- Water: Public
Community & neighborhood
Location
- Region: Springfield
Other
Other facts
- Listing terms: Cash,Conventional,FHA,VA Loan
- Road surface type: Paved
Price history
| Date | Event | Price |
|---|---|---|
| 6/21/2024 | Sold | $355,000+4.7%$392/sqft |
Source: | ||
| 5/11/2024 | Pending sale | $339,000$374/sqft |
Source: | ||
| 5/9/2024 | Listed for sale | $339,000+70.4%$374/sqft |
Source: | ||
| 3/24/2021 | Listing removed | -- |
Source: Owner Report a problem | ||
| 11/18/2017 | Listing removed | $199,000$220/sqft |
Source: Owner Report a problem | ||
Public tax history
| Year | Property taxes | Tax assessment |
|---|---|---|
| 2025 | $2,589 +1.6% | $141,181 +3% |
| 2024 | $2,547 +4.4% | $137,069 +3% |
| 2023 | $2,439 +3.4% | $133,077 +3% |
Find assessor info on the county website
Neighborhood: 97478
Nearby schools
GreatSchools rating
- 7/10Thurston Elementary SchoolGrades: K-5Distance: 0.4 mi
- 6/10Thurston Middle SchoolGrades: 6-8Distance: 1.1 mi
- 5/10Thurston High SchoolGrades: 9-12Distance: 1.2 mi
Schools provided by the listing agent
- Elementary: Thurston
- Middle: Thurston
- High: Thurston
Source: RMLS (OR). This data may not be complete. We recommend contacting the local school district to confirm school assignments for this home.

Get pre-qualified for a loan
At Zillow Home Loans, we can pre-qualify you in as little as 5 minutes with no impact to your credit score.An equal housing lender. NMLS #10287.


